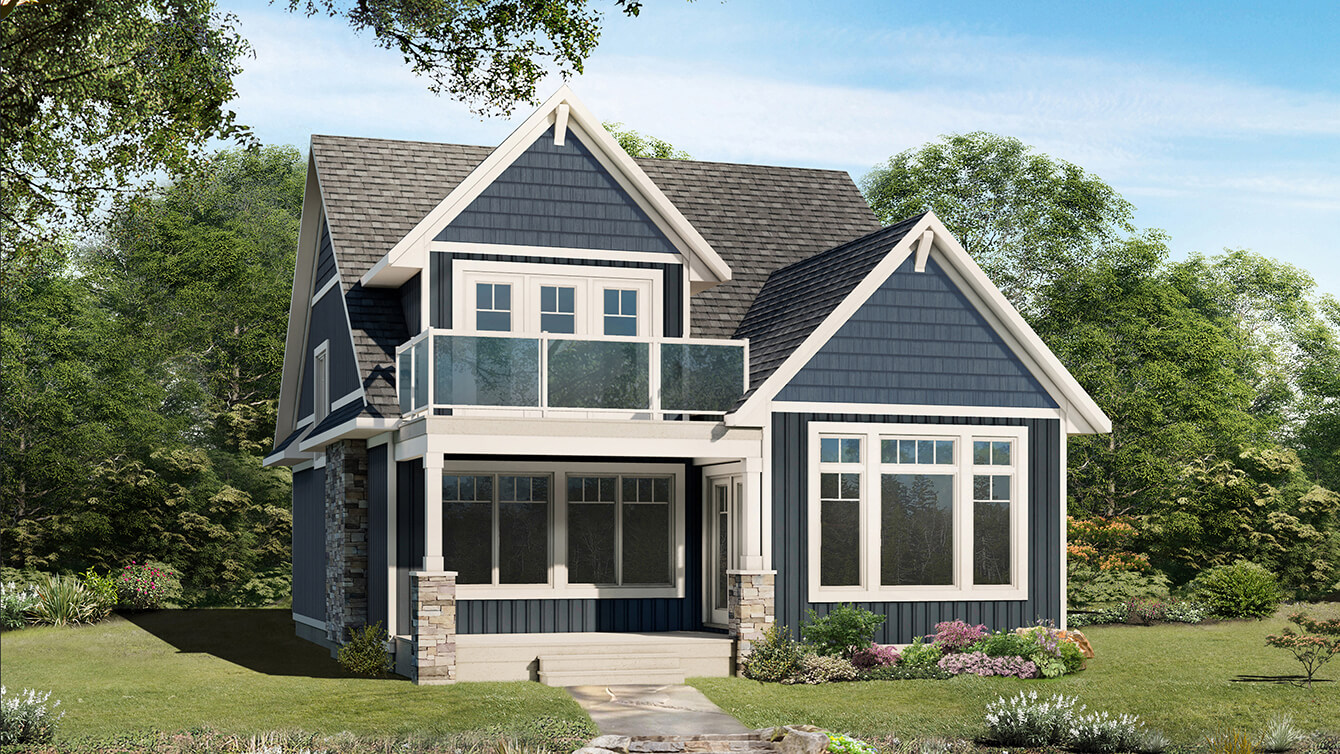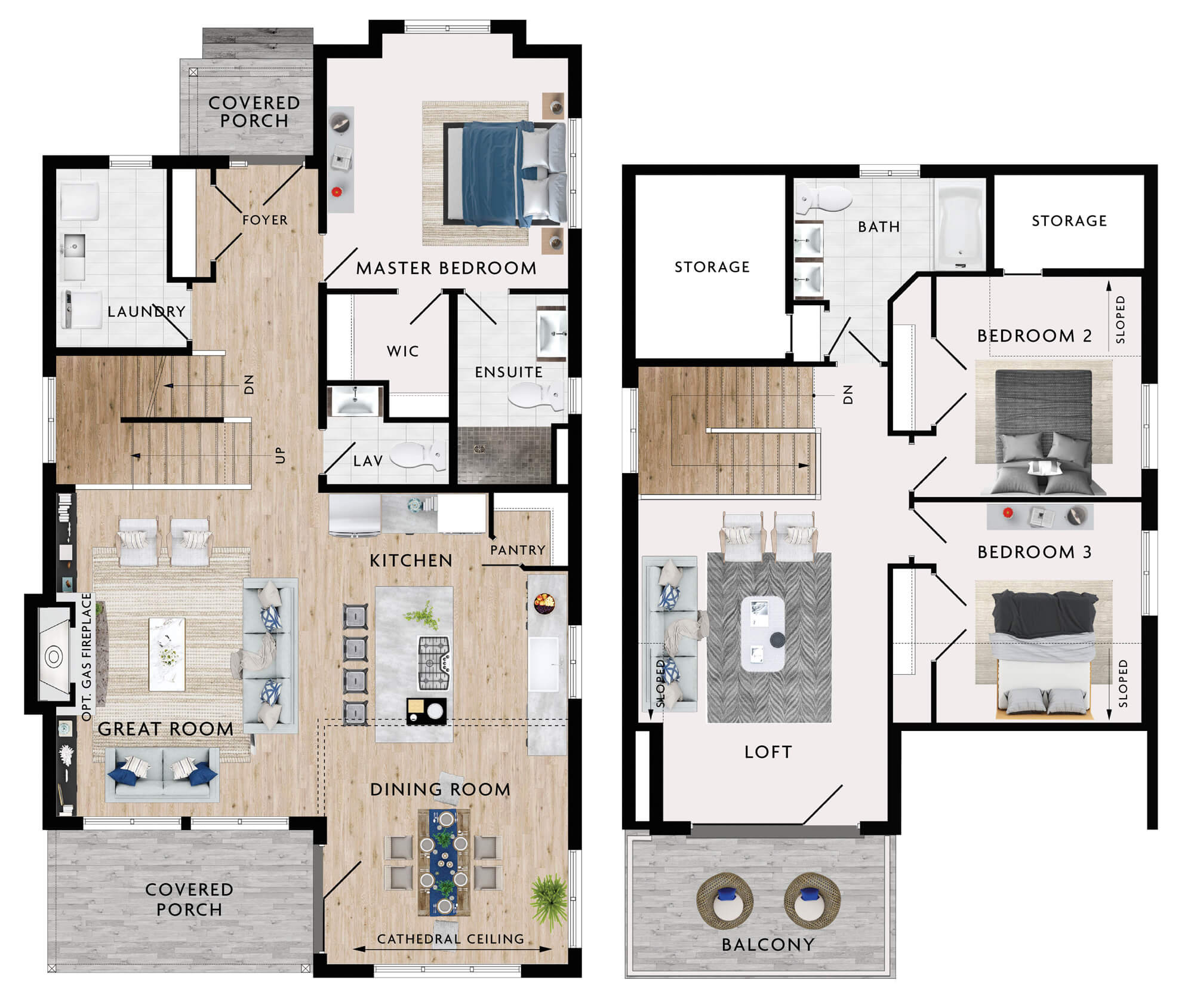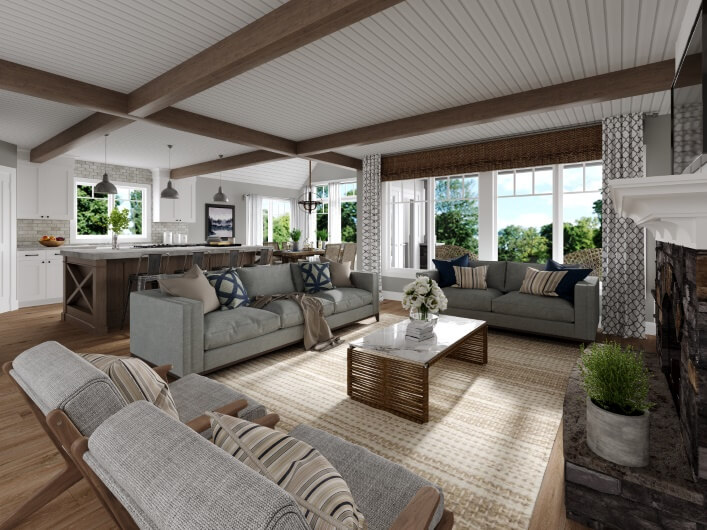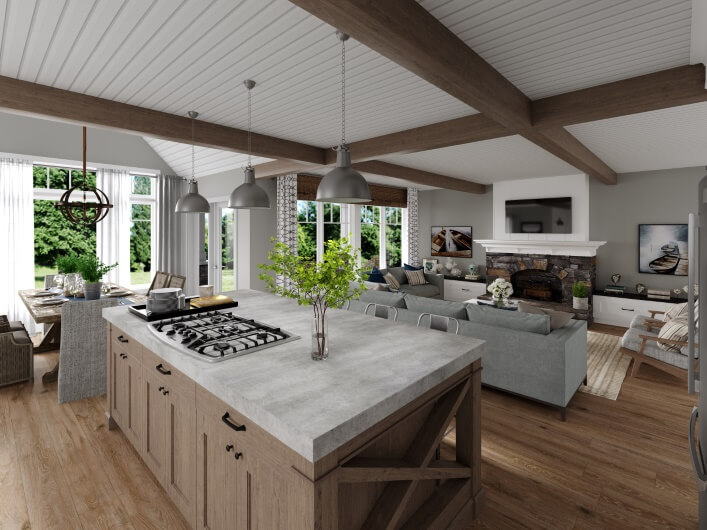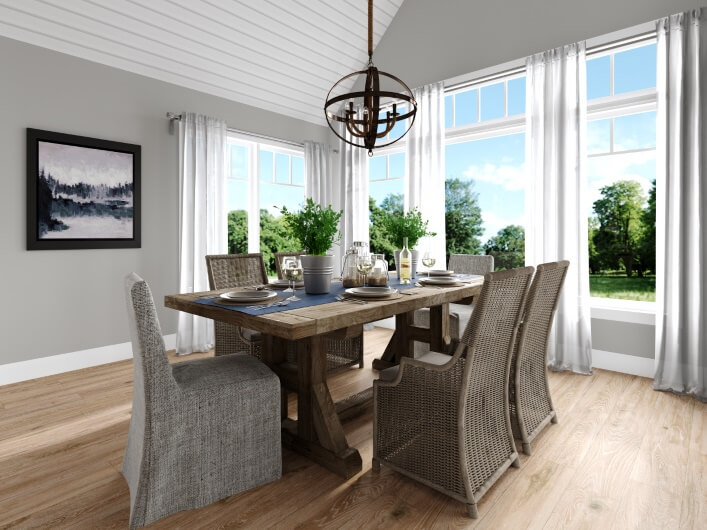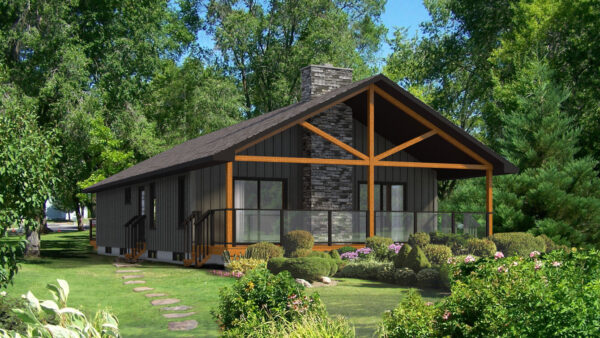The Amberly is a one of a kind, versatile two-story lake house that would look great in any cottage or residential setting. Step inside the main foyer to the master bedroom on your left, complete with a spacious walk in closet and ensuite. Across the hall is the main floor laundry room. Down the hall a bit further you will pass the powder room on your right, leading you to the back of the house where it opens up to the kitchen, living room and dining area spanning across the entire back of the house, creating a luxurious open concept that is second to none. With patio doors off the dining room leading out to a covered porch it really makes entertaining guests a breeze. As you head up the gorgeous open staircase, pause at the landing to enjoy the view though the expansive stairway window. At the top of the stairs, you will find yourself in the spacious loft area, complete with patio doors leading out to a balcony overlooking the backyard or lake. At the top of the stairs you can access two bedrooms and a full bathroom. This unique two-story lake house is sure to make a statement on any waterway, providing maximum views with the upstairs balcony and gallery of windows on the main floor.
Room Specs
- Living room: 15′-0″ x 17′-4″
- Dining room: 13′-1″ x 12′-0″
- Kitchen: 12′-9″ x 13′-3″
- Master Bedroom: 13′-1″ x 12′-8″
- Loft: 13′-7″ x 17′-6″
- Bedroom 2: 11′-4″ x 12′-0″
- Bedroom 3: 11′-4″ x 12′-0″
