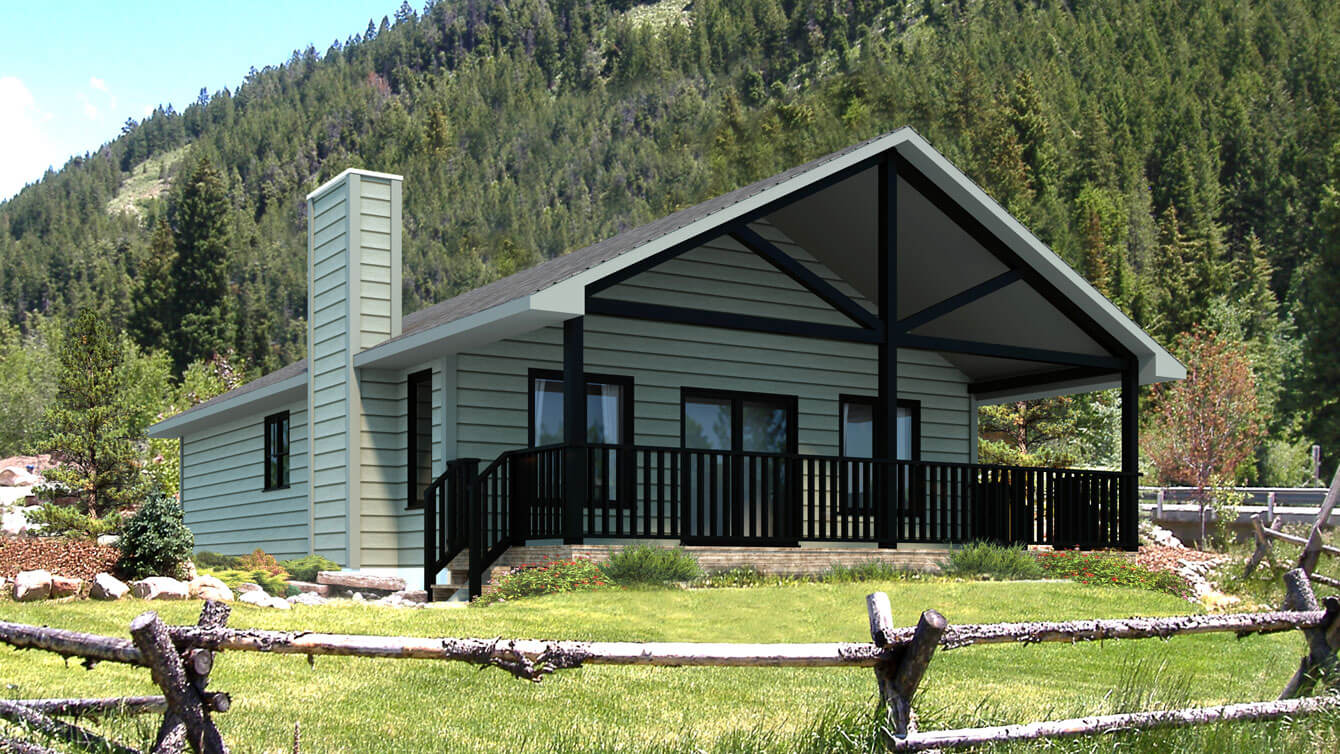The Baywood II is quite similar to the Baywood I with a covered porch that has a vaulted ceiling and timber frame details. The deck is perfect for entertaining and relaxing in any weather condition and handy for barbequing. The vaulted ceiling continues into the cottage’s great room, kitchen and eating nook. There are many possibilities for the interior of the Baywood II such as, the large kitchen island with a breakfast bar or a cozy stone fireplace. All three bedrooms have plenty of space for full bedroom furniture making cottage guests as comfortable as possible. You can also hide all of your extra linens in one of the two bonus closets.
Room Specs
- Great Room: 17′-3″ x 14′-2″
- Kitchen: 9′-10″ x 8′-4″
- Nook: 9′-10″ x 9′-5″
- Master Bedroom: 11′-7″ x 13′-3″
- Bedroom 2: 12′-11″ x 9′-2″
- Bedroom 3: 9′-3″ x 11′-6″




