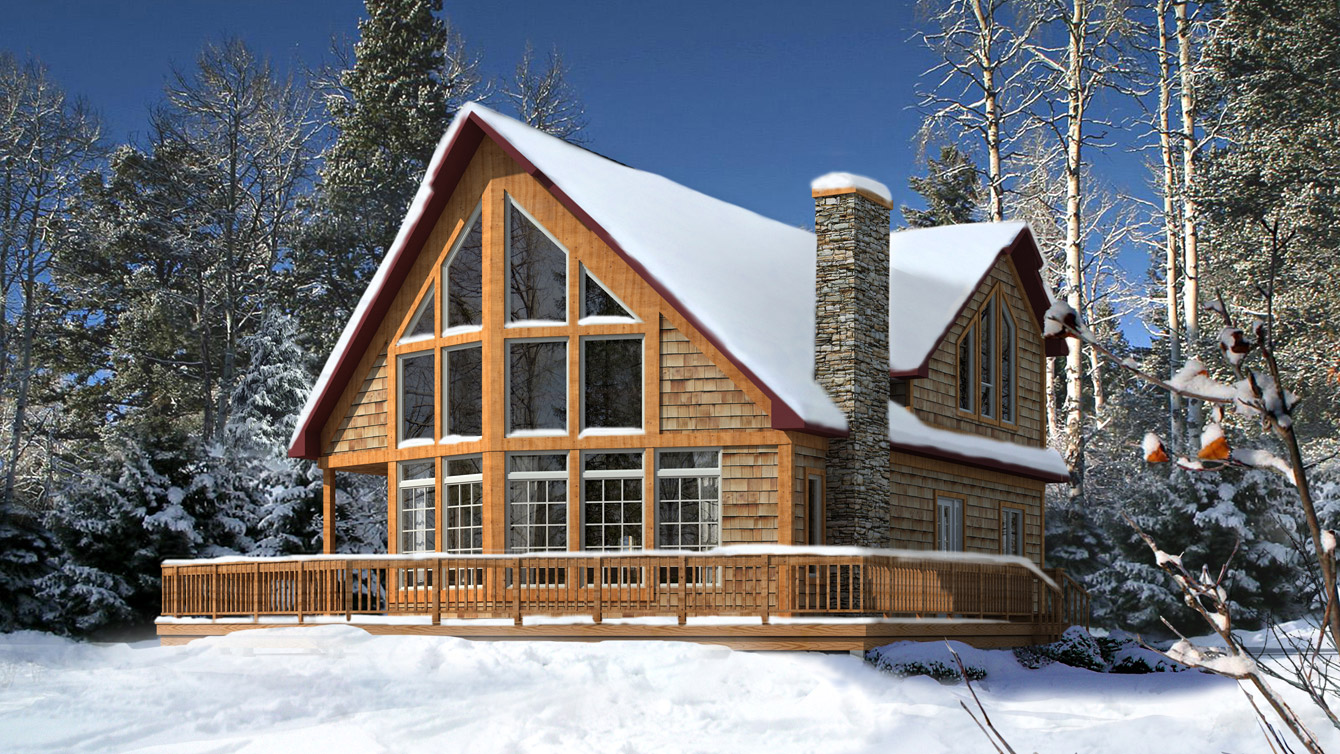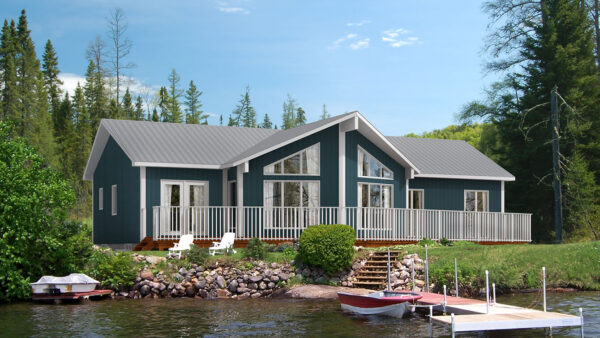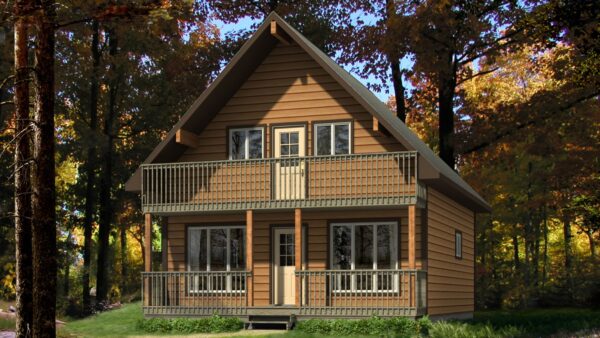The Beauport II is perfect as a family summer home or even a winter chalet. This two-story home is equipped with three bedrooms, a massive loft, an open concept main floor and a large wrap around deck option. No matter the amount of guests, there is sure to be more than enough room to accommodate all. The main floor also consists of tall cathedral ceilings, making the space even more expansive. The rake-head windows provide generous amounts of sunlight and let you take in the natural beauty of nature wherever your location might be.
Room Specs
- Great Room: 21′-1″ x 17′-6″
- Kitchen: 12′-4″ x 10′-0″
- Master Bedroom: 11′-0″ (12′-6″) x 18′-0″
- Bedroom 2: 12′-2″ x 10′-0″
- Bedroom 3: 12′-2″ x 10′-0″
- Loft: 14′-3″ x 11′-9″




