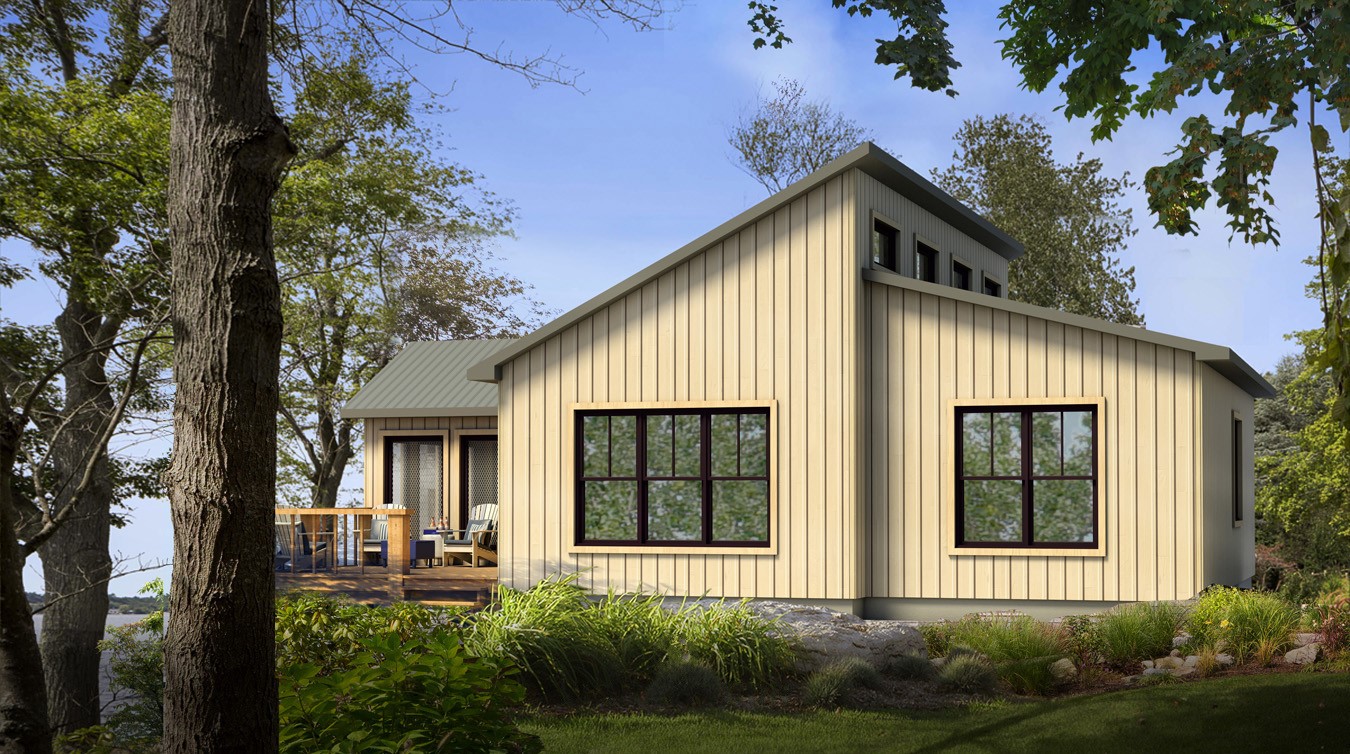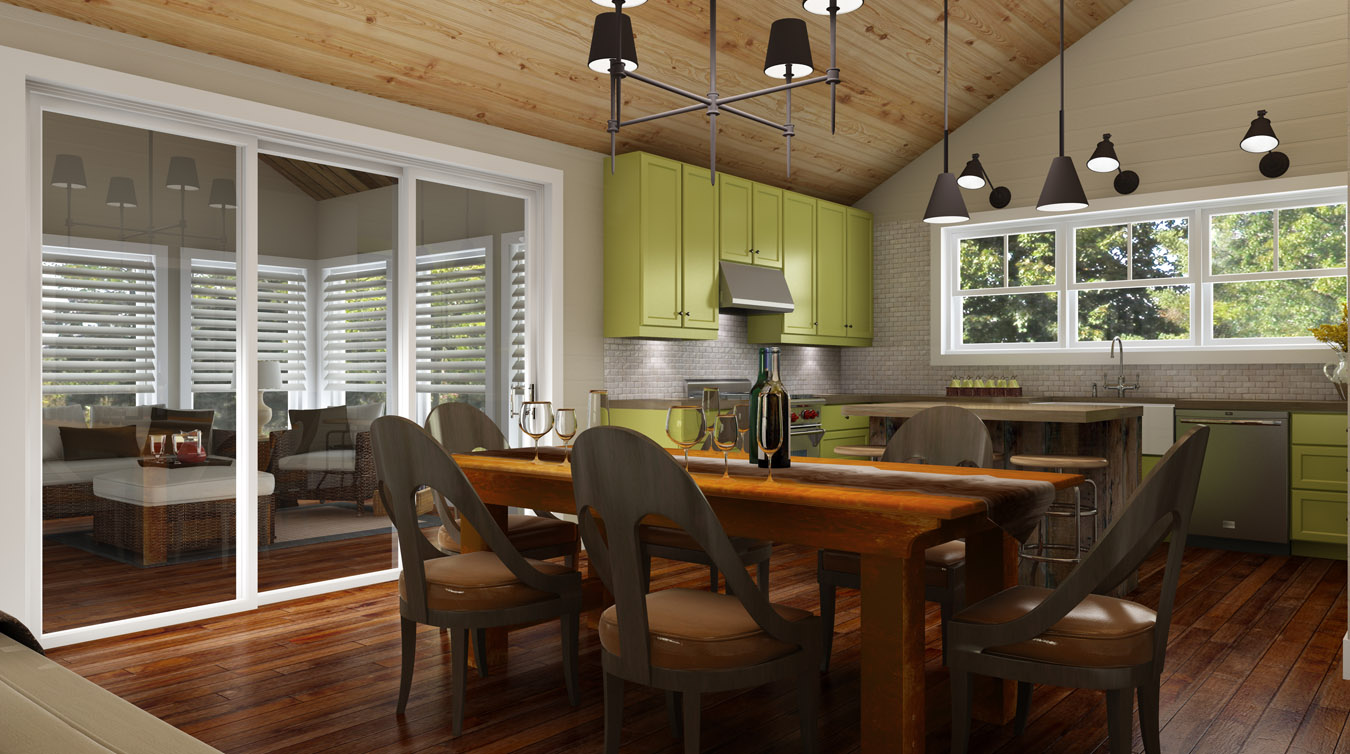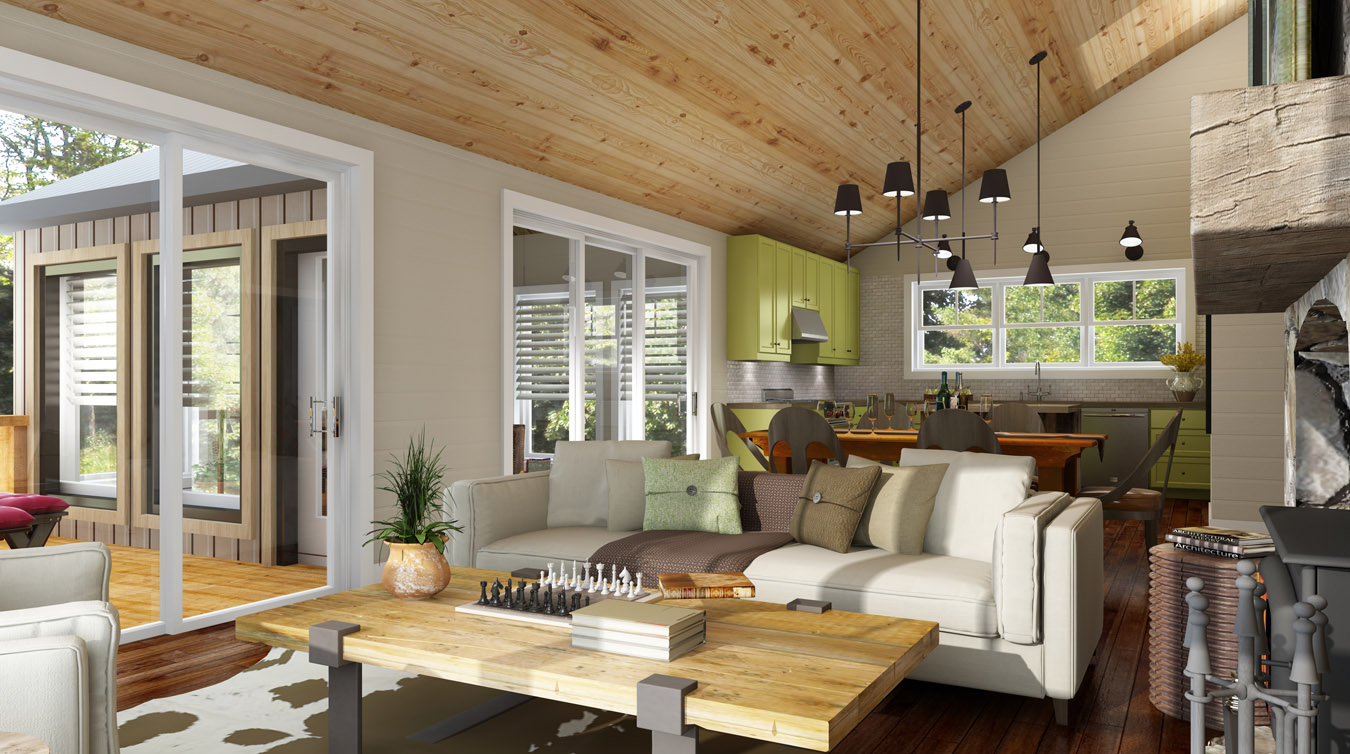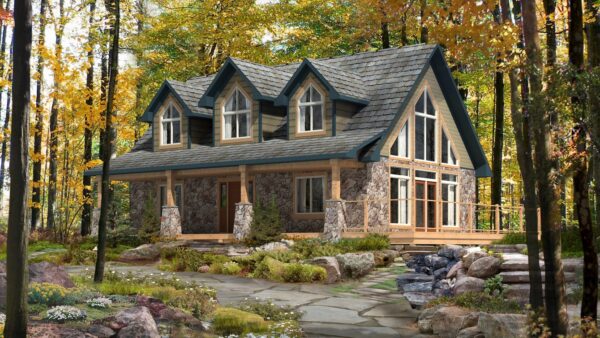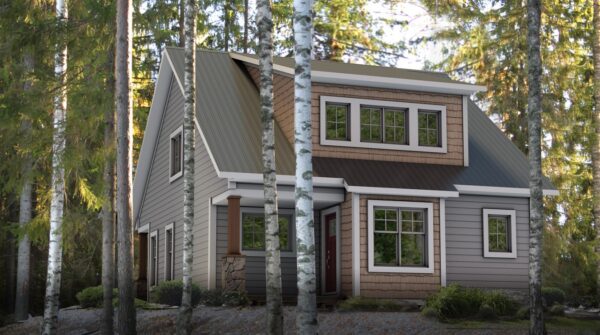The Borealis is a two bedroom, 1 storey cottage with a contemporary flair. The linear construction and open concept give it an appealing edge. To the left of entering is a great use of space by combining both the laundry room and a three-piece bathroom. Both bedrooms have tall vaulted ceilings just like the kitchen, dining and living areas. These three spaces form one large, rectangular space giving everyone a view of the surrounding area. They also share entry to an attractive outdoor space that could be a great deck. There is also entry to an additional living space; however, this one is a screened in porch giving you the option of enjoying plenty of fresh air and natural light.
Room Specs
- Living Room: 15′-1″ x 15′-0″
- Kitchen: 15′-1″ x 20′-0″
- Screened Porch: 13′-6″ x 10′-6″
- Master Bedroom: 13′-6″ x 10′-6″
- Bedroom 2: 9′-11″ x 9′-6″
