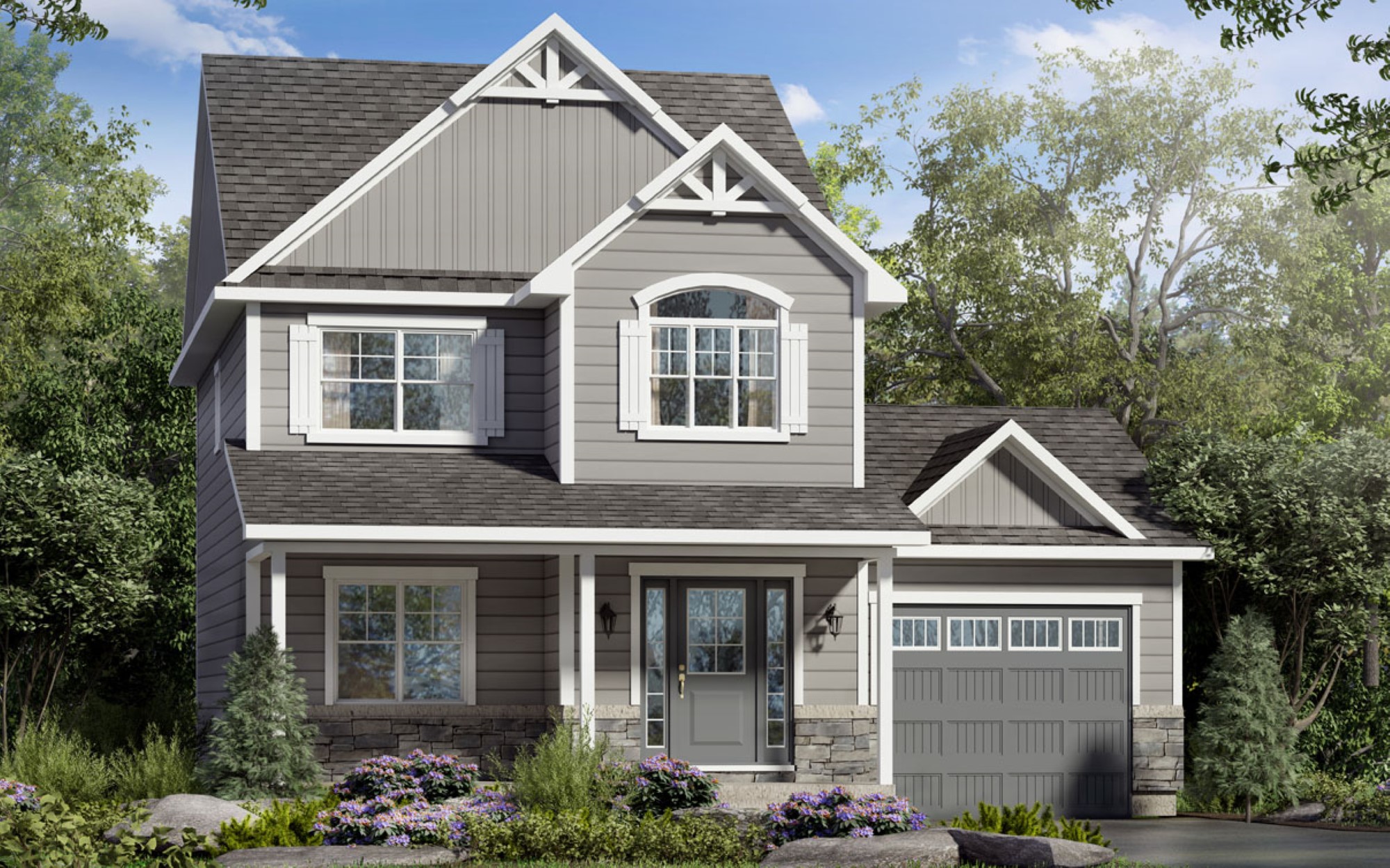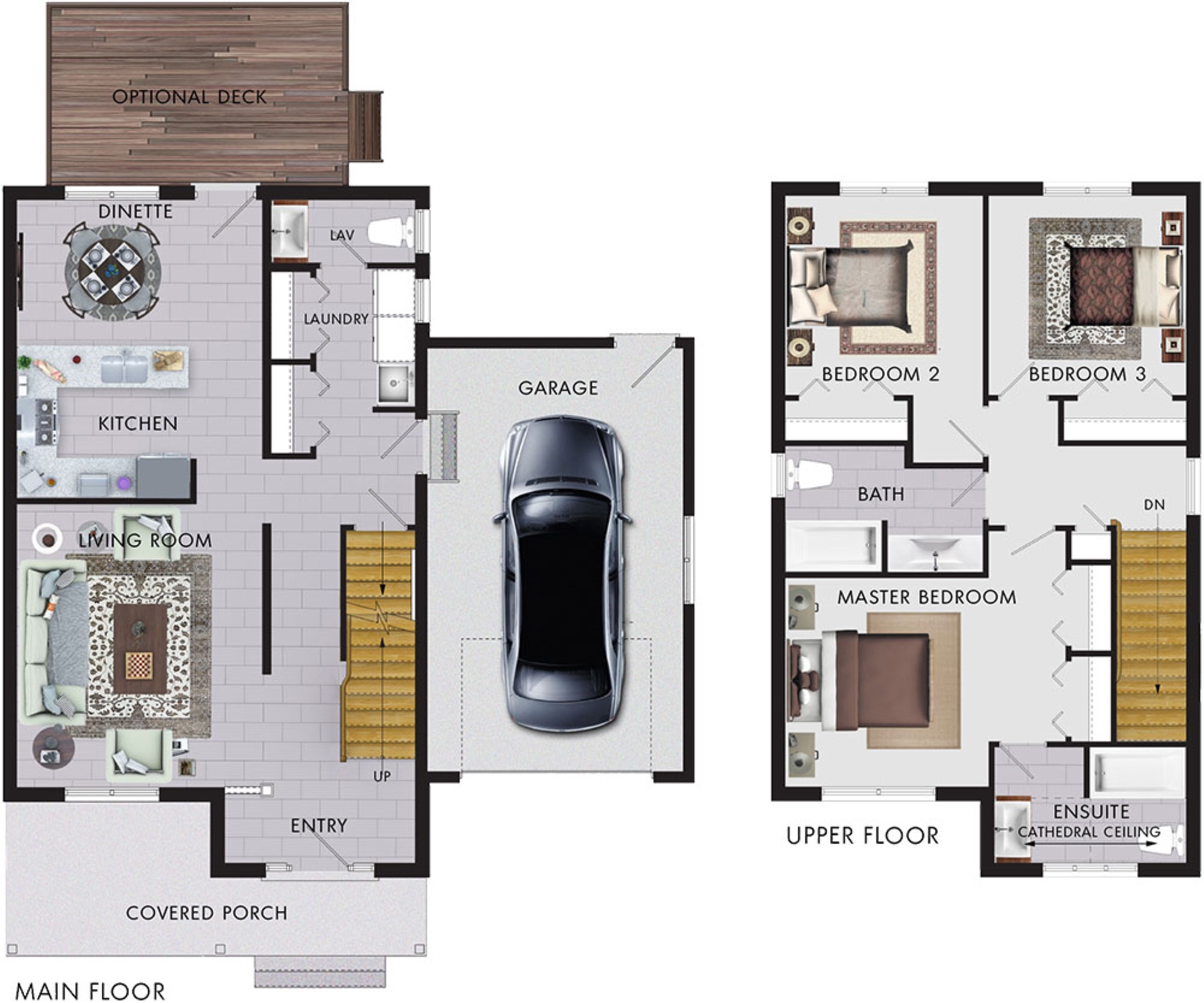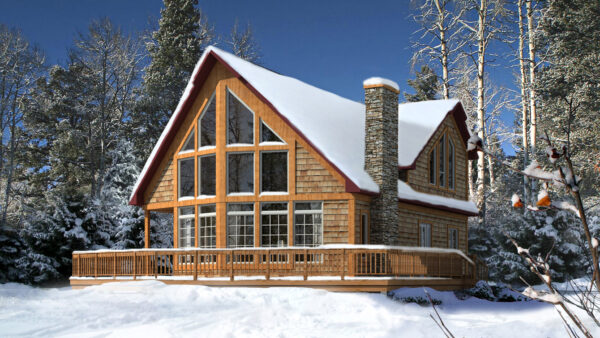This model is perfect for a narrow lot building site. At just under 1500 square feet, this home provides plenty of livability with an eat-in kitchen, ground floor laundry room and a spacious living room. Two generous bedrooms overlook the backyard, and a large master bedroom with ensuite reside to the front.
NOTE: The garage shown is optional. It is not included in the pricing on this page.
Room Specs
- Living Room: 13′-0″ x 15′-0″
- Kitchen: 13′-1″ x 8′-0″
- Dinette: 13′-0″ x 7′-9″
- Optional Garage: 13′-8″ x 22′-5″
- Master Bedroom: 14′-9″ x 11′-0″
- Bedroom 2: 10′-4″ x 10′-6″
- Bedroom 3: 10′-4″ x 10′-6″







