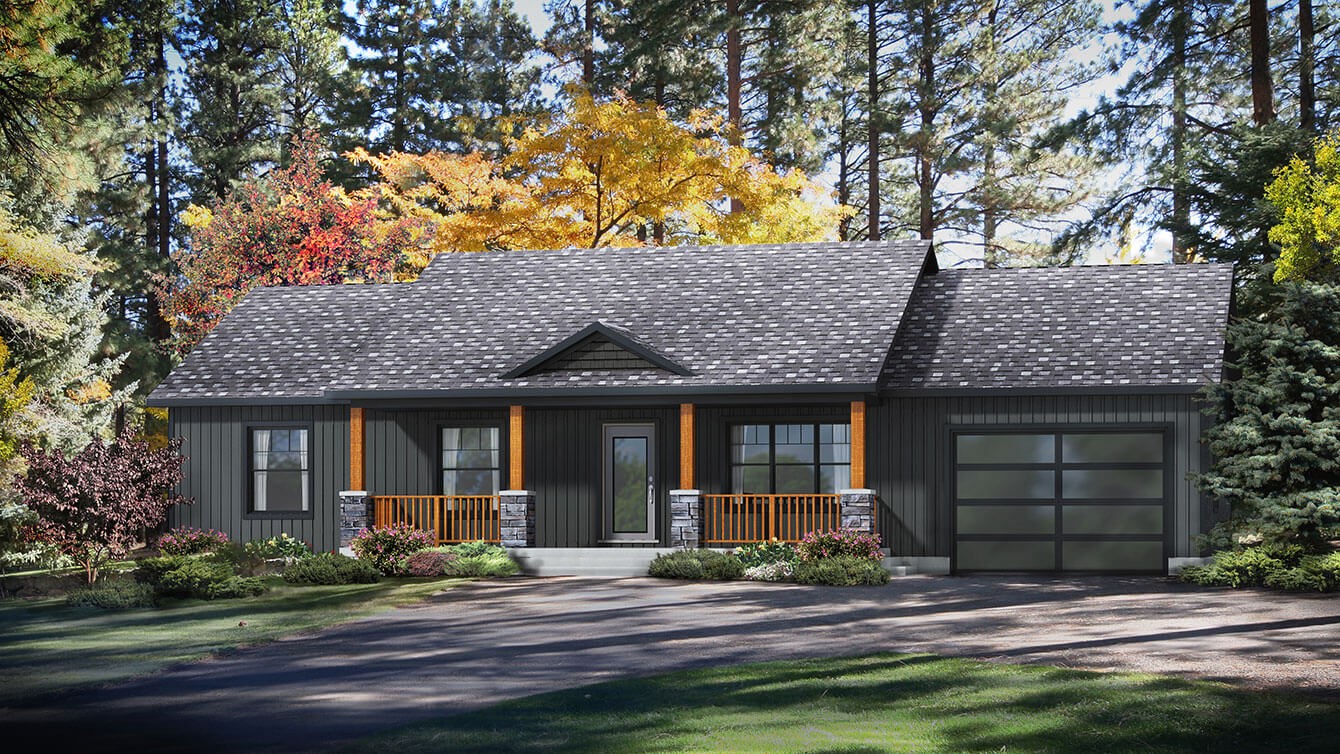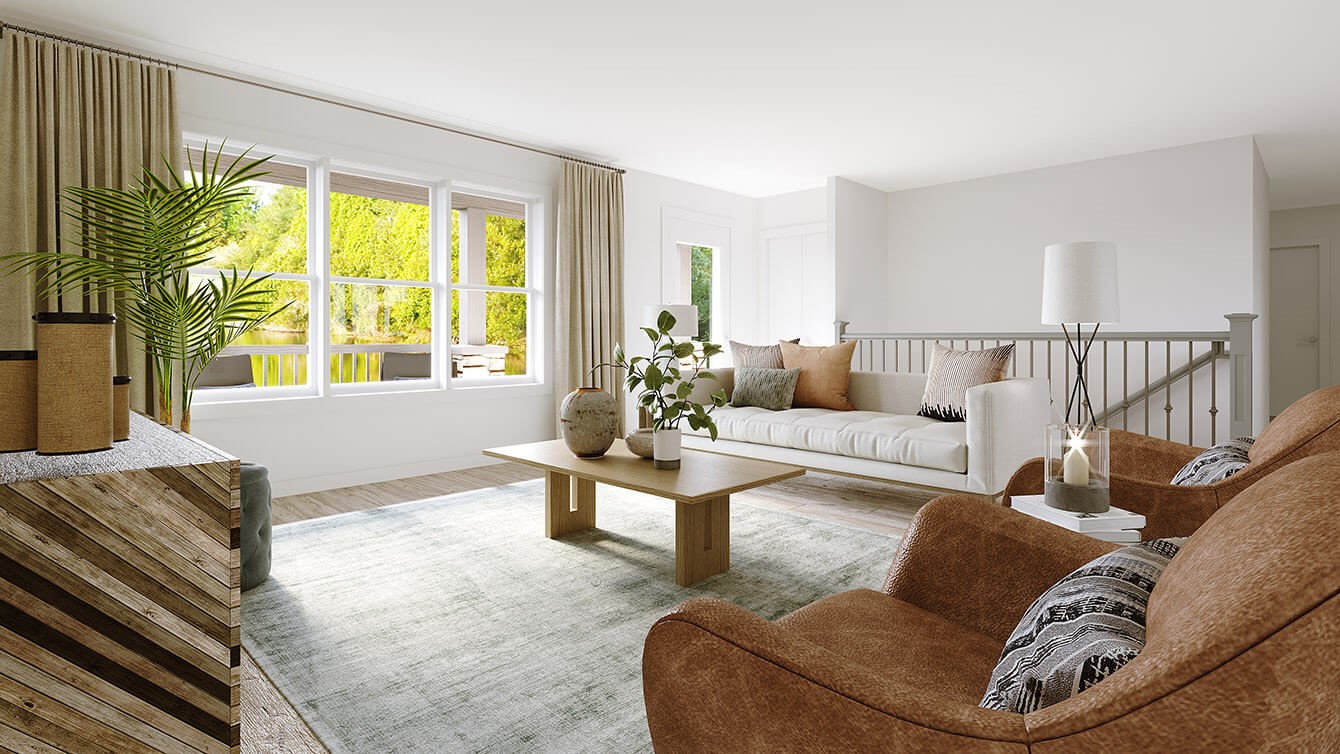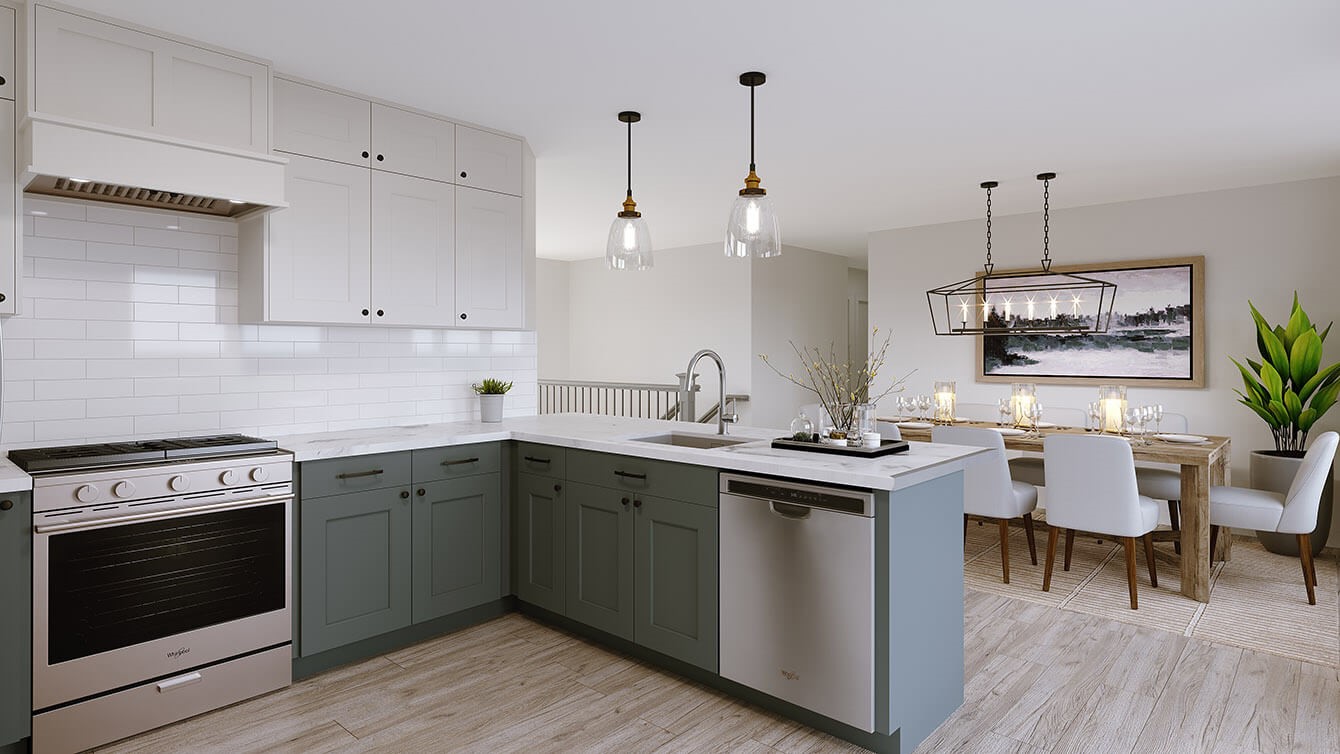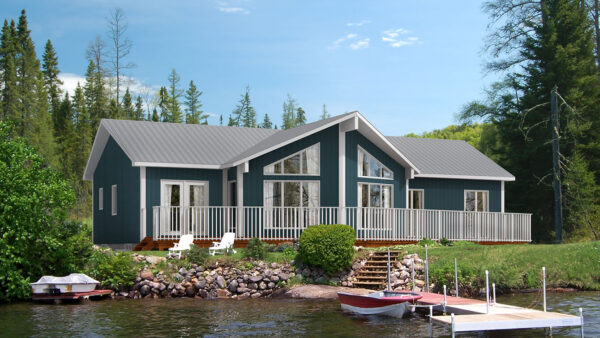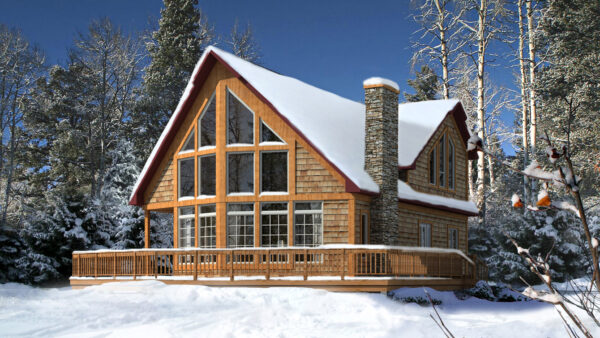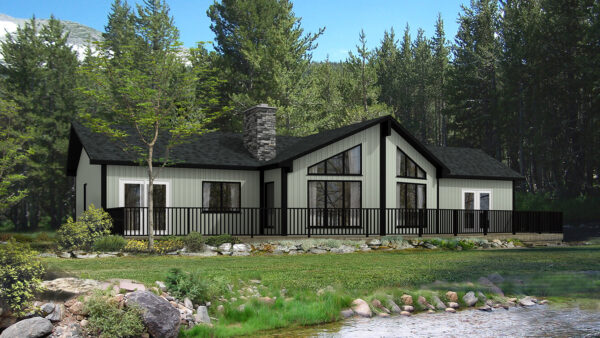The Kimberly II is a picture-perfect starter home that has a classic ranch style layout. The front entry is quite welcoming with a big covered porch and numerous columns, producing charming curb appeal. Also, included in this home is a U-shaped kitchen with a generously sized pantry and peninsula with extra seating. This plan houses two bedrooms and a den, which may also be used as a third bedroom or whatever works best for your family. Another great feature is the laundry room that doubles as a mudroom with extra closet storage and access to what could be a rear deck.
NOTE: The garage shown is optional. It is not included in the pricing on this page.
Room Specs
- Great Room: 18′-6″ x 15′-9″
- Kitchen: 11′-0″ x 13′-0″
- Dining Room: 12′-6″
- Optional Garage: 15′-8″ x 20′-9″
- Master Bedroom: 13′-6″ x 12′-0″
- Bedroom 2: 10′-3″ x 11′-3″
- Den/Bedroom 3: 9′-10″ x 10′-7″
