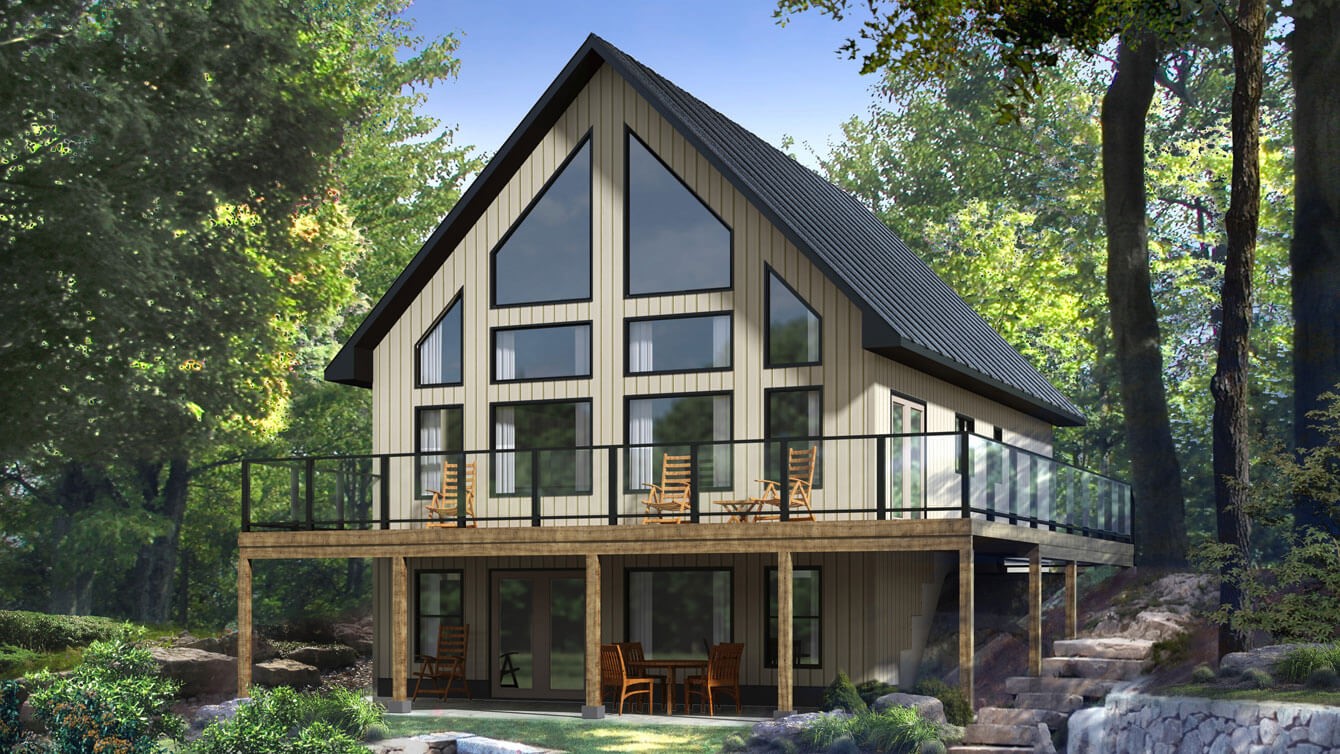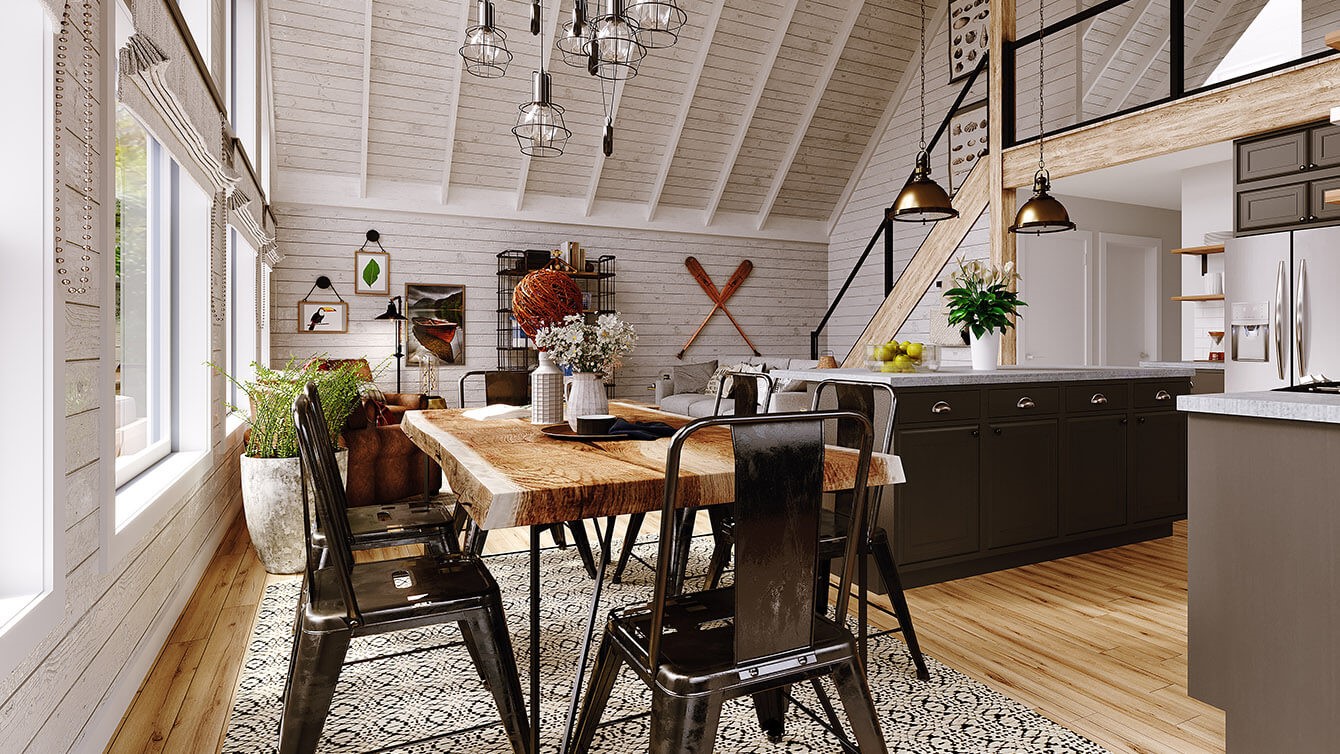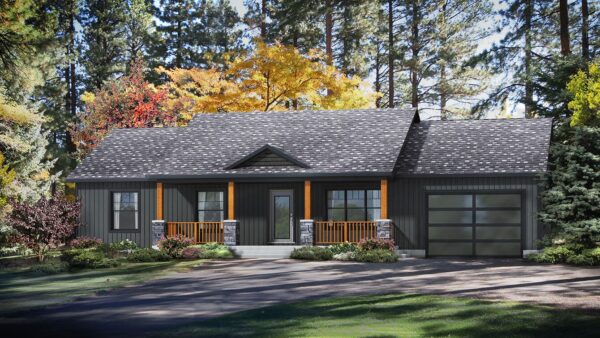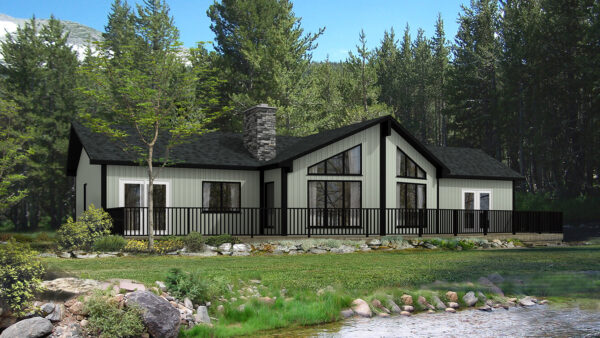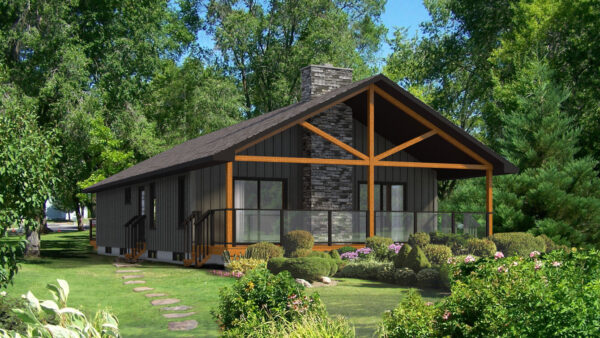The Thompson is a beautiful two-story cottage with the possibility of a walkout basement. With a walkout basement, this cottage could be an impressive three-stories with floor to ceiling windows on all levels. This would allow for maximized natural lighting and scenic views. Beyond these windows is the option of an enormous front deck that is amazing for summer entertaining and relaxing. Inside the Thompson is an L-shaped kitchen with a gourmet island providing lots of extra counter space. The main floor master bedroom allows you to be separate from your guests and gives you a pleasant amount of privacy. Upstairs is a 338 square foot loft that is open to below, taking in all views inside and out.
NOTE: Basements, including a walkout basement like the one shown in the exterior rendering, are optional and are not covered by the starting price shown.
Room Specs
- Main Floor – 1064 Sq. Ft.
- Upper Floor – 338 Sq. Ft.
- Living Room: 13′-9″ x 22′-6″
- Kitchen: 13′-4″ x 19′-2″
- Master Bedroom: 13′-4″ x 12′-0″
- Loft: 13′-4″ x 12′-0″
