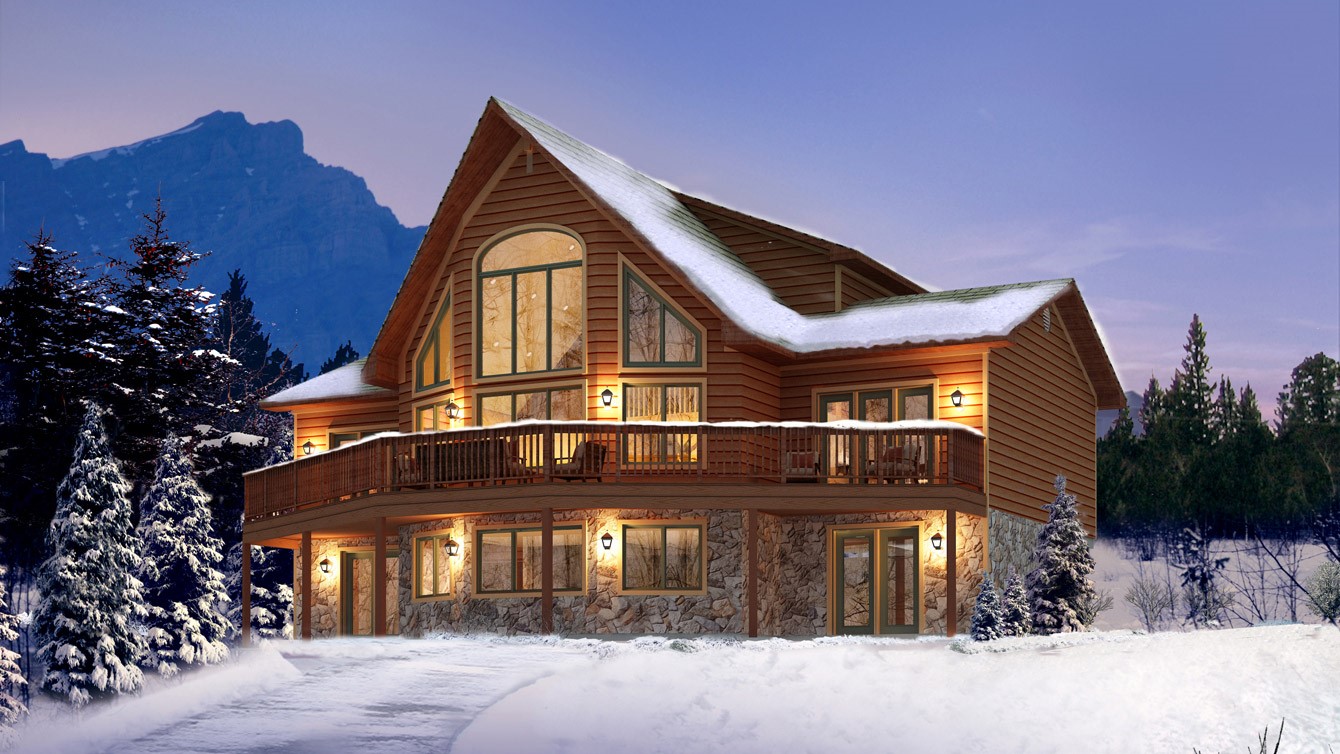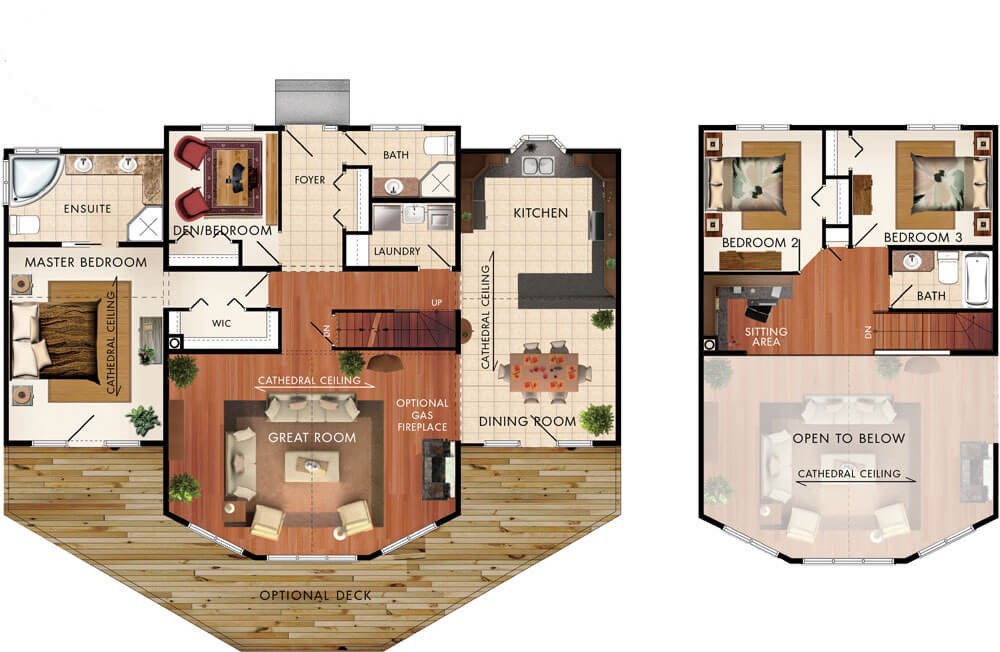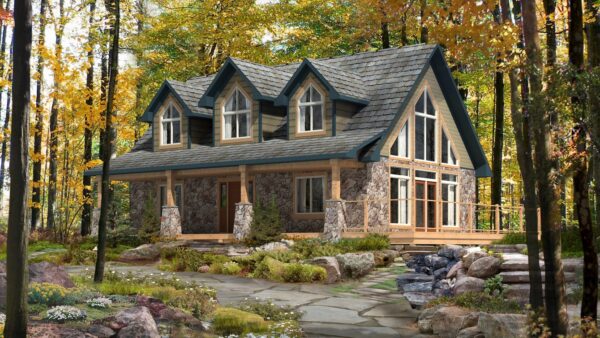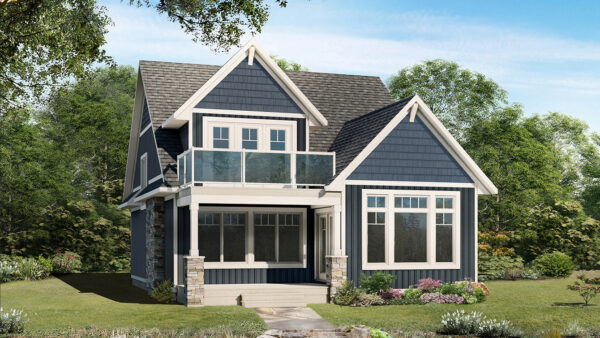The first sight upon entering the foyer is the show stopping two-story wall of windows and prow front. You won’t see a feature like this one in any other model. The floor to ceiling views can also be enjoyed upstairs in the loft area that includes a quiet nook perfect for a sitting area. More than half of this rustic home has tall cathedral ceilings making it feel nice and roomy, ideal for lots of guests to enjoy and never feel cramped. If you love the rustic feel of the Taylor Creek III, you also have the option of a timber frame package that will really make a dramatic difference to the interior space.
NOTE: Basements, including a walkout basement like the one shown in the exterior rendering, are optional and are not covered by the starting price shown.
Room Specs
- Great Room: 25′-1″ x 17′-6″
- Kitchen: 13′-6″ x 12′-6″
- Dining Room: 13′-6″ x 11′-6″
- Master Bedroom: 13′-6″ x 16′-11″
- Bedroom 2: 10′-3″ x 12′-3″
- Bedroom 3: 12′-3″ x 10′-0″
- Bedroom 4: 9′-7″ x 9′-5″




