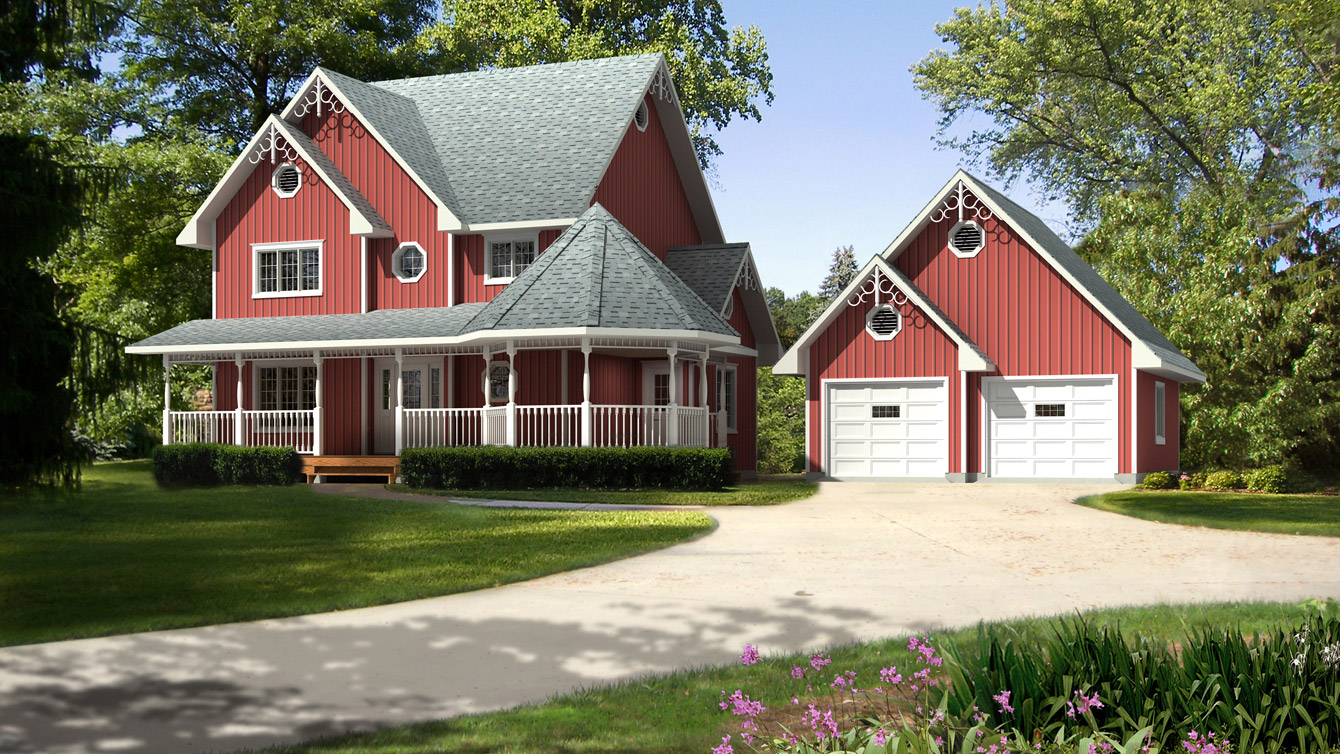The Avonlea is a stunning Victorian home with a country flare. The front porch is completely covered and has a built-in gazebo. The main entrance gives you an entire view of the main floor and the central staircase. The secondary entrance is perfect family entrance and leads right into the kitchen. You cannot ask for more convenience when your arms are full of groceries! The country kitchen is enormous and has lots of cabinet and counter space. And if that cabinet space isn’t enough, you also have a pantry for added storage. The island has a one of a kind shape with a unique eating bar and makes the kitchen stand out. The formal dining room is ideal to host special family dinners for every occasion. Upstairs are two bedrooms as well as the master bedroom and a four-piece ensuite. If a garage is needed, you also have the option of a separate matching garage plan.
NOTE: The garage shown is optional. It is not included in the pricing on this page. In order to comply with RTM maximum dimensions, this model requires modifications not shown or described.
Room Specs
- Living Room: 13′-1″ x 15′-0″
- Kitchen: 20′-1″ x 13′-1″
- Dining Room: 14′-0″ x 12′-0″
- Master Bedroom: 13′-1″ x 14′-11″
- Bedroom 2: 11′-9″ x 12′-11″
- Bedroom 3: 11′-4″ x 9′-6″




