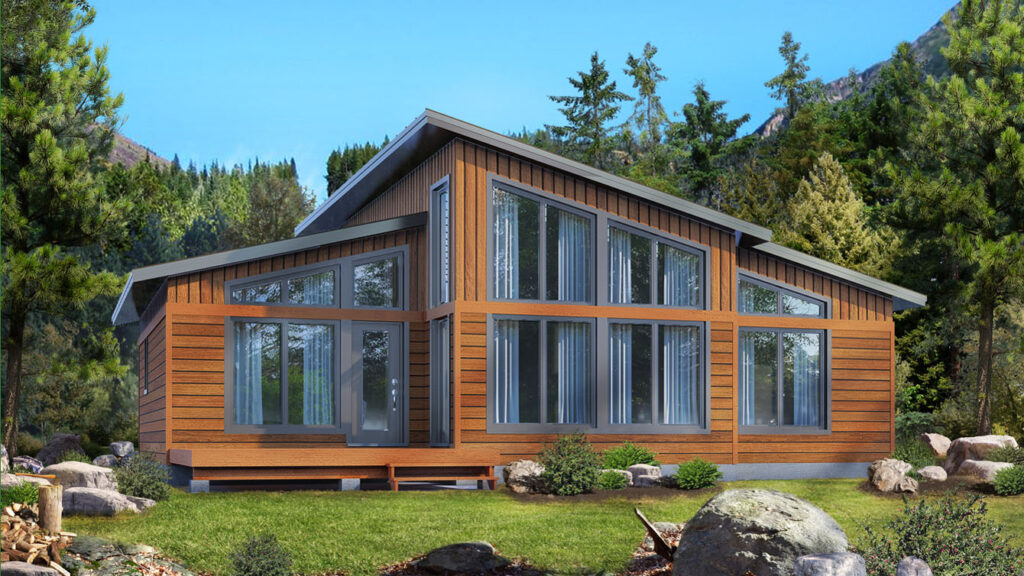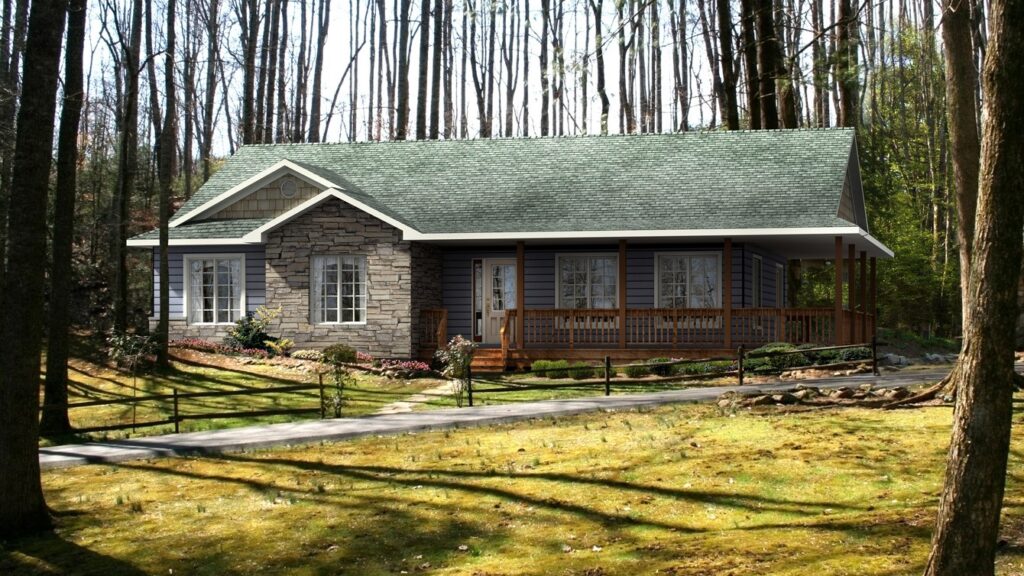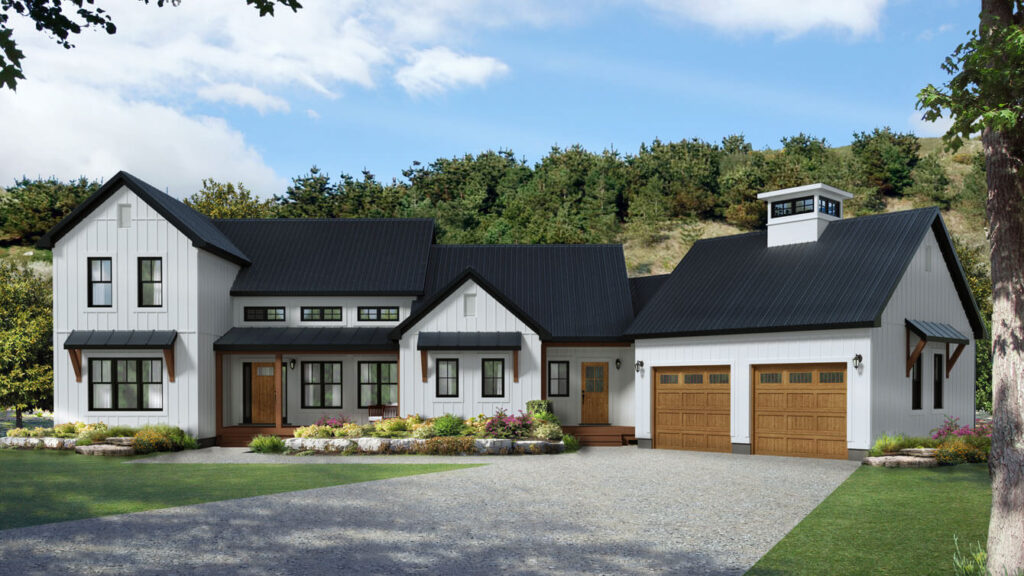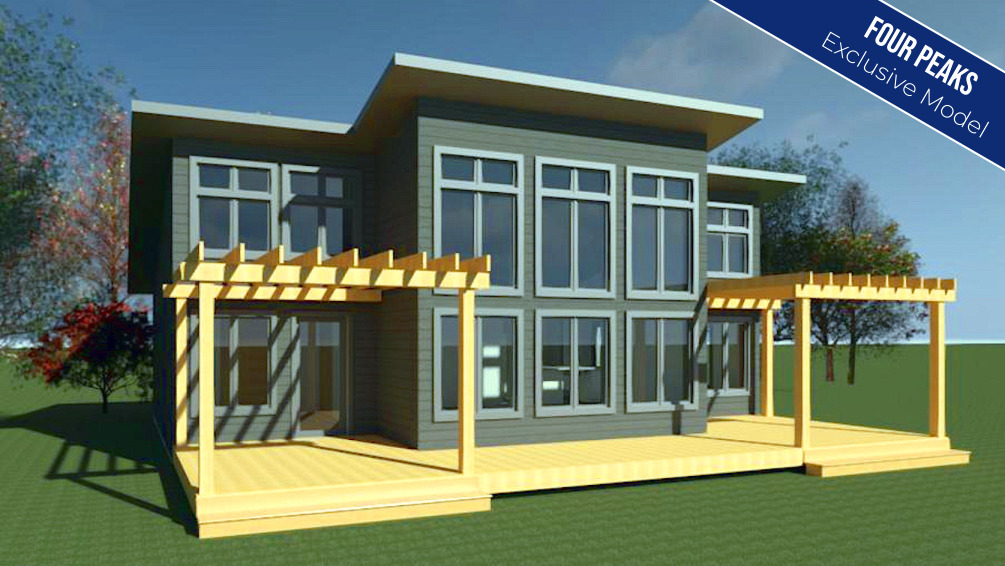
RTMs for Sale
Our current models being built are listed below. See one you like? Book a tour with our staff today! If not already sold, you can buy any of these models for immediate possession or depending on the current phase of construction, you can assume the build and customize it to suit you by choosing all of the product and color selections!
Prices, designs, and specifications may be subject to change without notice. Please contact us for the most up-to-date information on any listed build.
FOR SALE

Cortland
COMPLETED
Listed Price: $281,800 + Delivery + Applicable Taxes
1,519 ft² | 3 | 2
The Cortland is a perfect family home with a country flair. The wrap around porch that extends from the front entry around the entire right side of the house to the garden doors off the kitchen offers weather protected entrances and plenty of shaded retreat on a hot summer day.

Dorset III
COMPLETED
Listed Price: $306,100 + Delivery + Applicable Taxes
1,632 ft² | 3 | 2
The Dorset III is an open concept bungalow with a sprawling central living area, complete with vaulted ceilings. A three bedroom home encased with covered porches, it is the perfect place to entertain and relax.

Minden
UNDER CONSTRUCTION
Listed Price: $266,000 + Delivery + Applicable Taxes
1,480 ft² | 3 | 2
NOTE: Walk-out basement is not included in the listed price. Make the Minden your home away from home. The expansive windows and towering ceilings will give the impression that this cottage or year-round residence is much larger than it is.
SOLD

Banff III
UNDER CONSTRUCTION
1,584 ft² | 3 | 2
When admiring the Banff III from the exterior, a few things you will notice are the prow front design and large deck possibility. The central great room has a sky-high cathedral ceiling, giving it an airy and spacious feeling.

Bayside III (Custom)
UNDER CONSTRUCTION
768 ft² | 3 | 1
The Bayside III includes two spacious guest bedrooms that are the perfect size to keep your company comfortable and feeling at home. Windows line every wall of this cottage, allowing maximum amounts of natural lighting to illuminate the whole main floor.

Baywood II
COMING SOON
1,120 ft² | 3 | 1
The Baywood II is quite similar to the Baywood I with a covered porch that has a vaulted ceiling and timber frame details. The deck is perfect for entertaining and relaxing in any weather condition and handy for barbequing.

Bowen
COMING SOON
1,296 ft² | 3 | 2
This modern cottage combines a contemporary feel with rustic cabin inspirations. The Bowen is a modern and practical design that will fit right into any cottage setting, whether you’re by a lake, in the woods, or on an open plain.

Bridle Trail
4 UNDER CONSTRUCTION, 2 COMING SOON
1,950 ft² | 3 | 2.5
Garage shown in rendered exterior image is optional and not included as standard.
The Bridle Trail is a rendition of a modern-day farm house, with all of the conveniences of modern-day living. The expansive windows and soaring cathedral ceilings will give you the feeling of being in a grand hall but with the comforts of home.

Caledon II
UNDER CONSTRUCTION
1,170 ft² | 3 | 1
The Caledon is easily admirable at first glance with the numerous windows and two-story covered decks.

Cortland
1 UNDER CONSTRUCTION, 2 COMING SOON
1,443 ft² | 3 | 2
The Cortland is a perfect family home with a country flair.

Dorset II
UNDER CONSTRUCTION
1,296 ft² | 3 | 2
The Dorset II is appealing from all angles. This spacious layout with nearly 1300 square feet and three bedrooms is a perfect family home for all four seasons.

Eddystone
COMING SOON
2,005 ft² | 3 | 2.5
Rendered image not exact. This model has a very unique shape that you notice right away. The welcoming grand entrance has a double gable design. Inside, beyond the front door is an overwhelmingly large space to take in.

Hollyhock
COMING SOON
2,559 ft² | 3 | 2.5
NOTE: Garage shown is optional and not included as standard. Hollyhock is a sprawling multi-story with a main floor master bedroom and a modern farm house design. This is a gorgeous home that is a perfect place for a busy family.

Jackpine II
UNDER CONSTRUCTION
1,100 ft² | 3 | 2
With its contemporary style, sloped ceilings, expansive windows and modern features, this is the ideal option for those looking for a smaller footprint for their cottage without sacrificing modern living conveniences.

Kipawa II
UNDER CONSTRUCTION
1,994 ft² | 3 | 2.5
NOTE: Garage shown is optional in this build. The Kipawa II embodies a unique geometric shape and contemporary rooflines, with plenty of windows. It is a unique combination of practical and exclusive design elements, making this model a true dream home with remarkable curb appeal.

Madison
UNDER CONSTRUCTION
1,993 ft² | 3 | 2.5
The Madison is designed with a Cape Cod feel. The exterior has perfect symmetry with two dormers; a complete wrap-around covered porch and lots of wood details.

Mini Copper
COMING SOON
2,242 ft² | 3 | 2.5
Modeled after the Copper Creek II, the Mini Copper is a smaller version with the same breathtaking exterior and symmetrical structure throughout. The front windows create the largest display of picturesque views imaginable. This is a superior two-story lake house.

Petit Soleil Master Edition (Custom)
UNDER CONSTRUCTION
1,308 ft² | 3 | 2
The Petit Soleil – Master Edition is an ideal house for a beachfront property. The sloped roof and two-story wall of windows creates a clean line appearance with great symmetry and geometry.

Trillium I
2 UNDER CONSTRUCTION, 1 COMING SOON
1,275 ft² | 3 | 2
NOTE: Fireplace shown is not included in this build. The Trillium is a cottage that includes a main floor master bedroom and two loft bedrooms. The open concept main floor allows you to enjoy the views of nature from every room.

Trillium II
UNDER CONSTRUCTION
1,688 ft² | 3 | 2.5
This impressive yet practical cottage with a partial wrap around deck option, luxurious loft overlooking the main living area, and soaring cathedral ceiling is a great addition to any property. The living room and dining room span the entire front of the cottage. The Trillium II is definitely a fan favorite providing breathtaking views from any room.