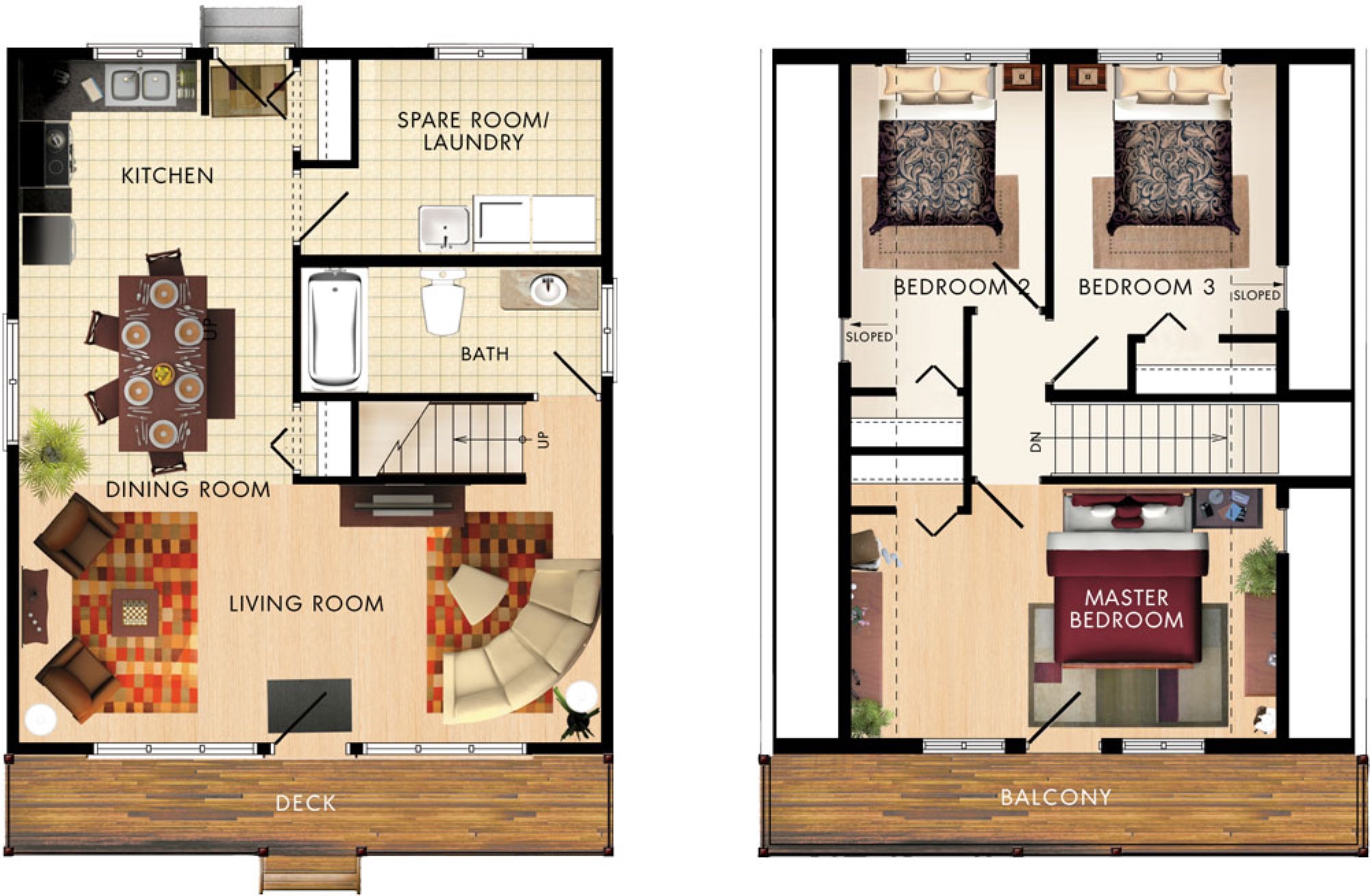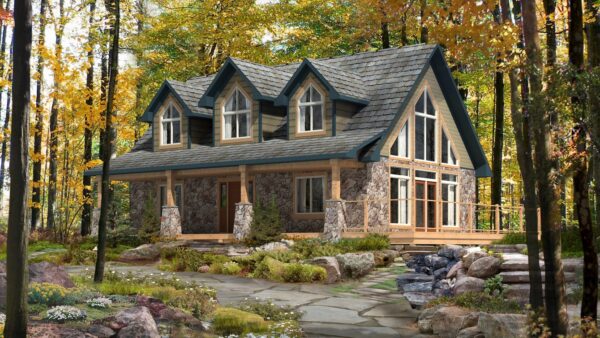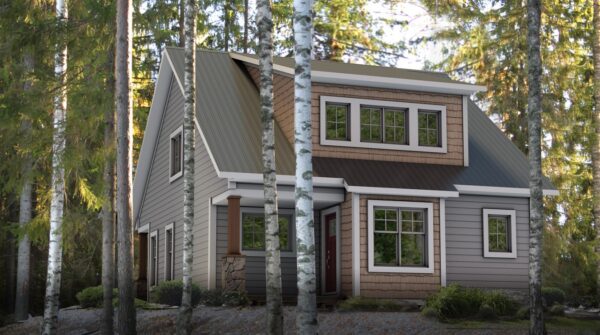The Caledon is easily admirable at first glance with the numerous windows and two-story covered decks. This cozy chalet is 1170 square feet and contains three bedrooms, all on the second level. The master bedroom and great room both have their own access to the covered porches seen from outside. No matter what the weather, you can easily enjoy fresh air. On the main floor are the kitchen, dining room, great room, bathroom and a spare room for laundry or extra storage space. Nestled in the dining room and great room area is a bonus closet that can be used as a pantry or linen storage.
Room Specs
- Main Floor – 672 Sq. Ft.
- Upper Floor – 498 Sq. Ft.
- Great Room: 23′-1″ x 10′-3″
- Kitchen: 10′-10″ x 8′-10″
- Dining Room: 10′-10″ x 8′-2″
- Master Bedroom: 17′-1″ x 10′-3″ (9′-0″)
- Bedroom 2: 7′-10″ x 13′-0″ (9′-9″)
- Bedroom 3: 8′-11″ x 10′-10″




