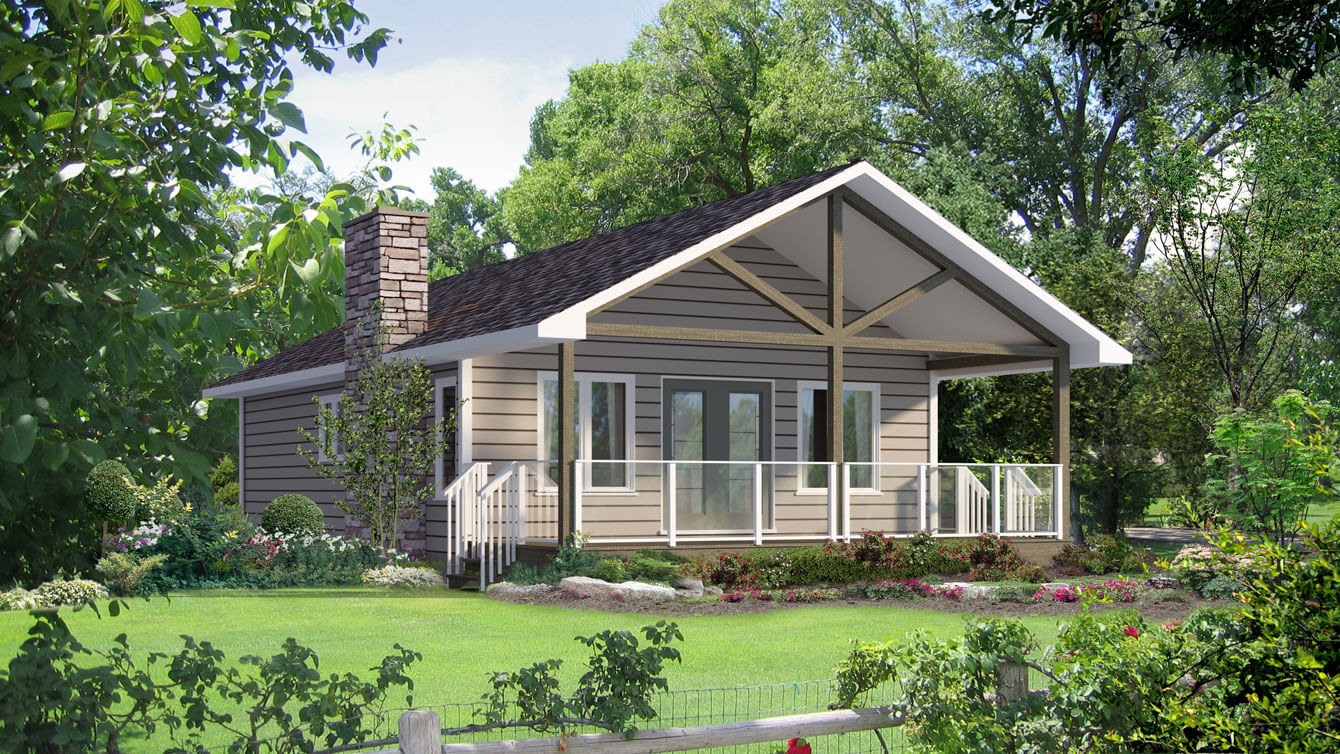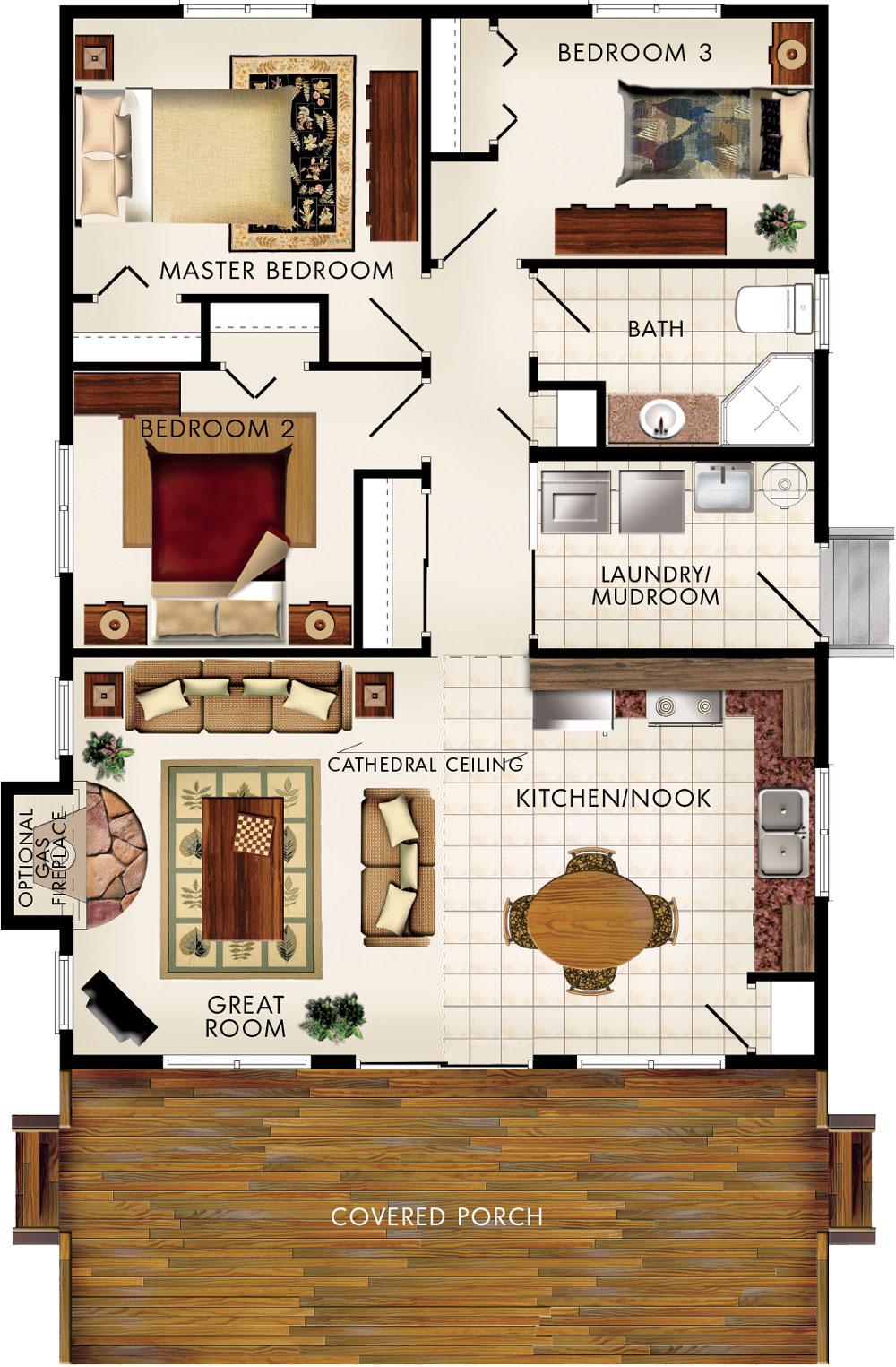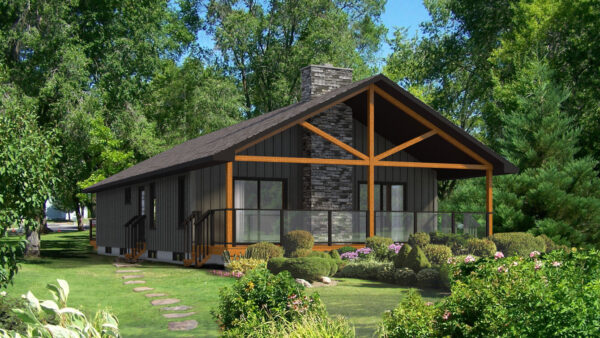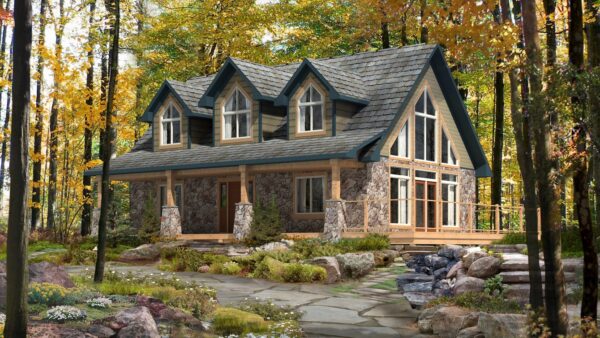A very cost effective design with incredible use of 936 square feet. Every inch of the Baywood I is used to perfection and includes everything you need for a comfortable family home. Beyond the front covered porch that has a tall vaulted ceiling, is an open concept great room and kitchen. The vaulted ceiling from the front porch carries through to the great room, which is a feature that makes this space feel incredibly roomy. The central hallway leads you to three bedrooms; each with lots of space for bedroom suites and full sized closets. Down the main hallway are a bonus linen closet, main bathroom, laundry room and outdoor access.
Room Specs
- Great Room: 15′-5″ x 13′-6″
- Kitchen: 9′-8″ x 13′-6″
- Master Bedroom: 11′-10″ x 9′-4″
- Bedroom 2: 9′-6″ x 9′-5″
- Bedroom 3: 10′-7″ x 8′-2″




