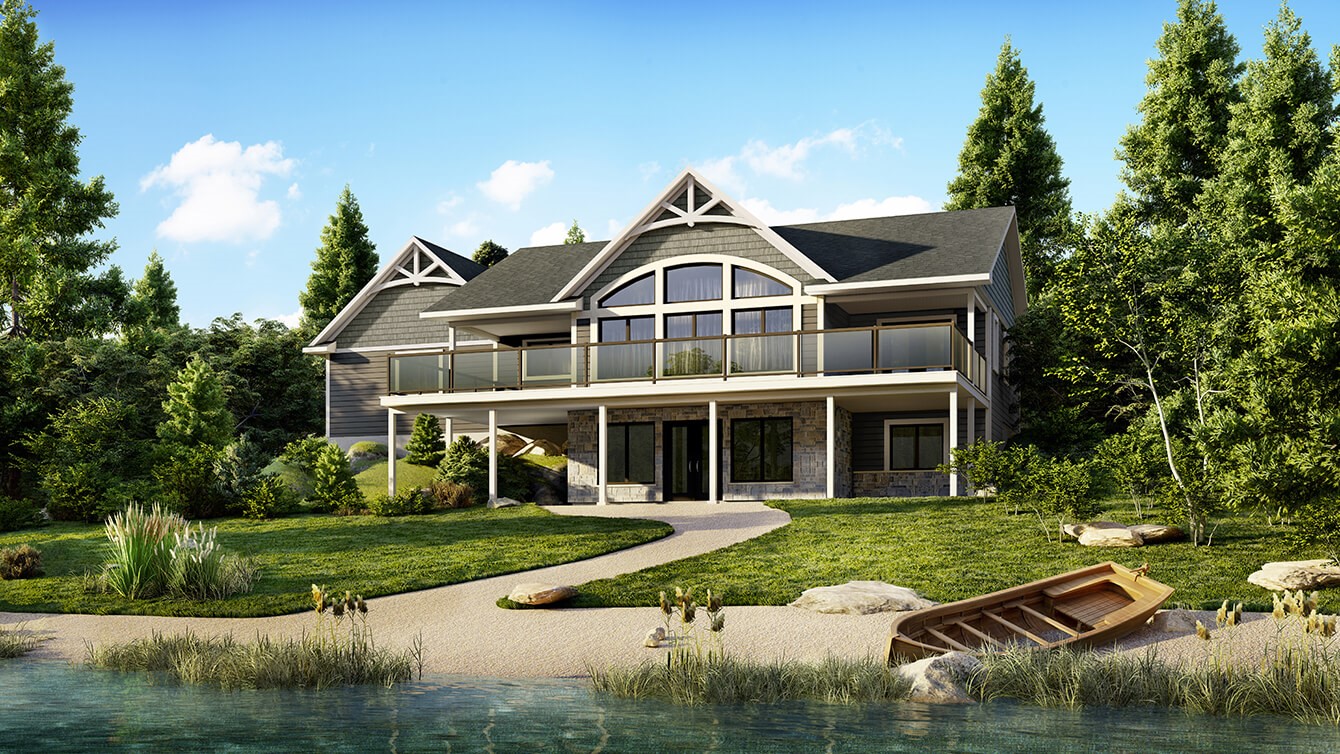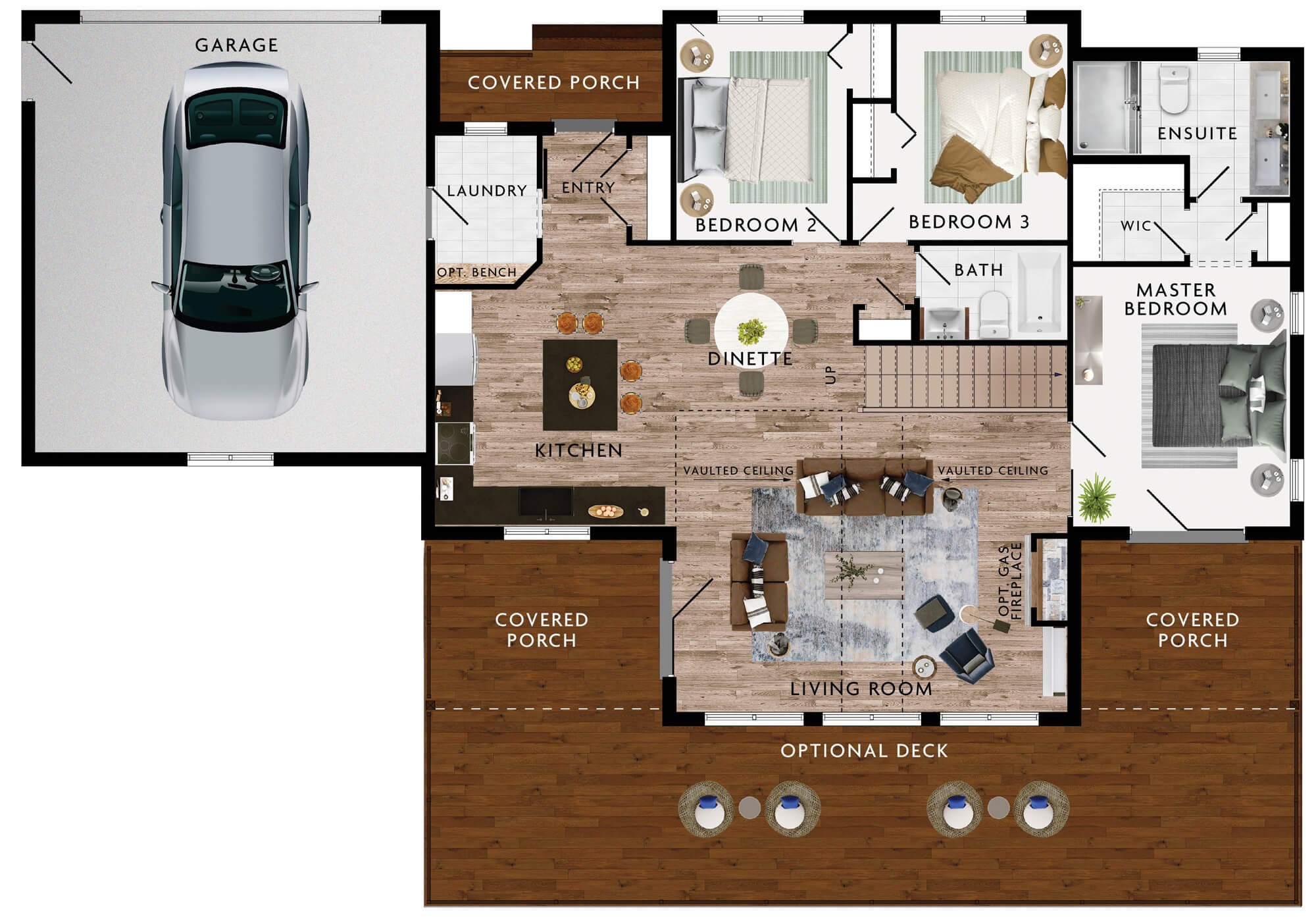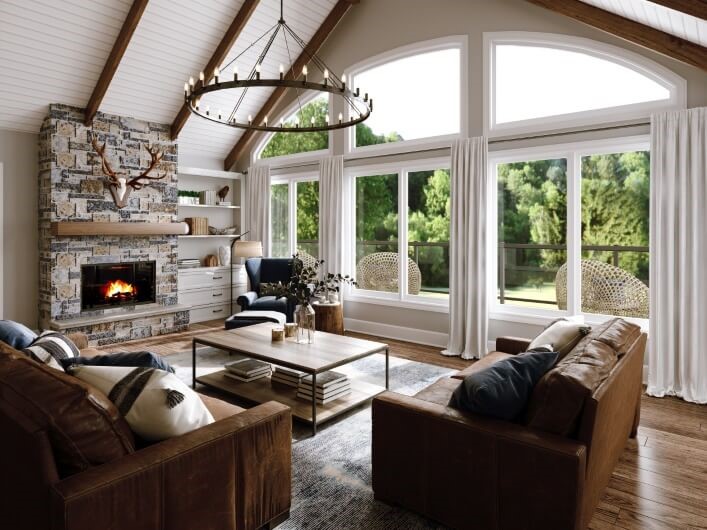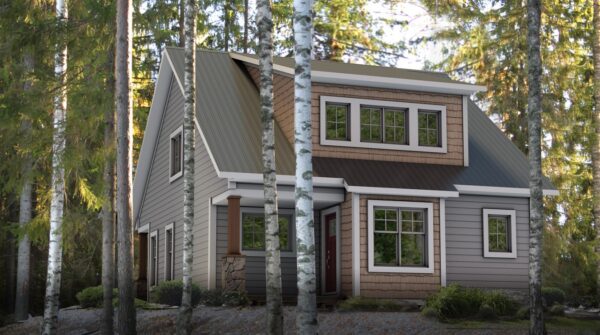Spring boarding off one of our most popular designs, the Dorset IV boasts traditional rustic feels combined with a contemporary layout and an extensive walk out basement. Walk through the laundry/mud room right into the main foyer. From there, welcome guests into the open concept kitchen, dinette, and living room. It’s the perfect place to relax and entertain, complete with patio doors off the great room leading out to the covered deck. Down the hall passing the dinette, you will find the two spacious bedrooms and full bathroom. Off the living room is the entrance to the luxurious master bedroom complete with a walk-in closet and ensuite, as well as patio doors leading out to another covered deck. This immaculate bungalow provides a generous amount of living space with stylish finishes. You’ll enjoy this perfect setting for relaxing and entertaining with the family.
NOTE: The garage shown is optional. It is not included in the pricing on this page.
NOTE: Basements, including a walkout basement like the one shown in the exterior rendering, are optional and are not covered by the starting price shown.
Room Specs
- Kitchen: 12′-0″ x 10′-4″
- Dinette: 10′-6″ x 10′-6″
- Living Room: 21′-1″ x 16′-0″
- Master Bedroom: 11′-8″ x 14′-0″
- Bedroom 2: 9′-2″ x 11′-7″
- Bedroom 3: 9′-2″ x 11′-7″
- Optional Garage: 21′-6″ x 23′-1″









