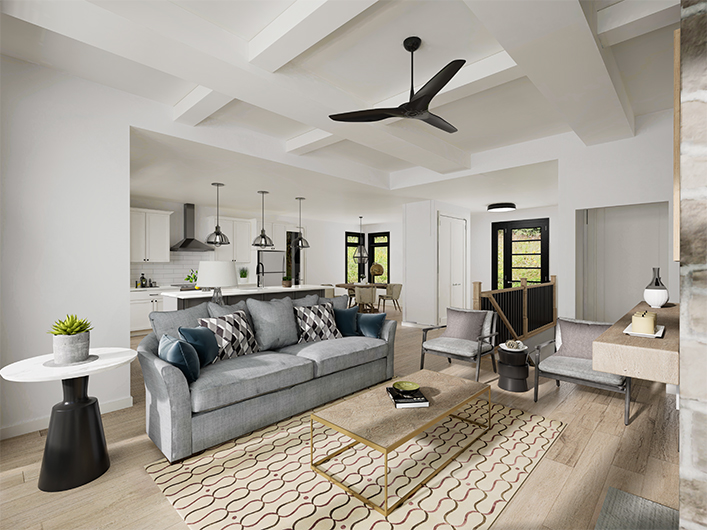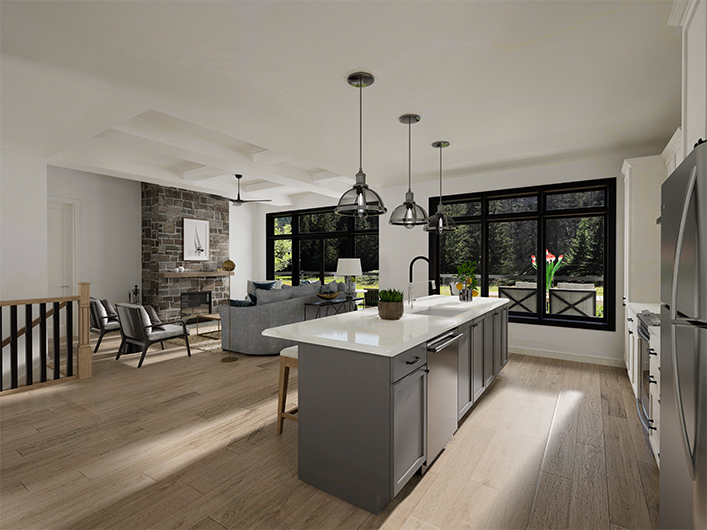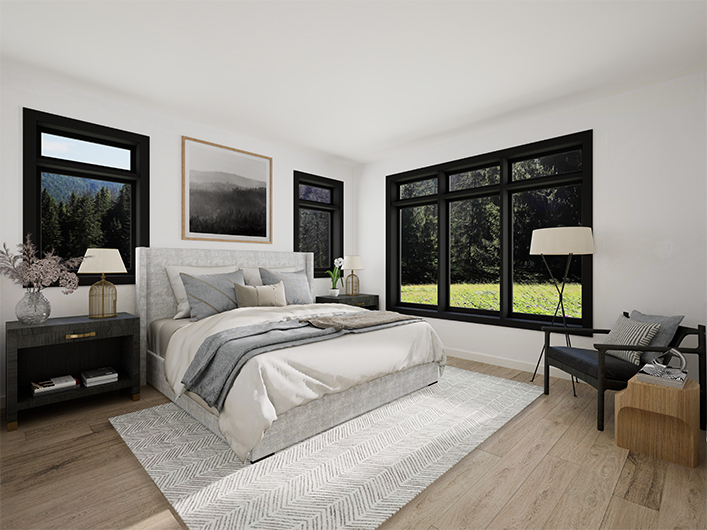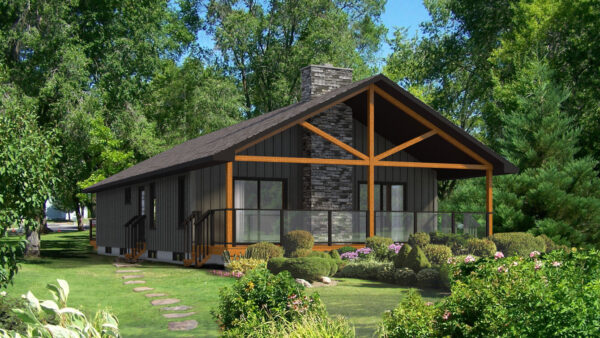Make the Minden your home away from home. The expansive windows and towering ceilings will give the impression that this cottage or year-round residence is much larger than it is. However, the functional fluid floorplan provides for practical living and entertaining in 1290 sq. ft. of main floor living space. Enjoy the outdoors from the screened-in porch or large deck overlooking the lake or property. This home is perfect for a sloping lot, with its immaculate bungalow design and suggested walkout basement option. Enhance your cottage feel by continuing your entertaining space even further. Feel right at home, in the Minden.
NOTE: Basements, including a walkout basement like the one shown in the exterior rendering, are optional and are not covered by the starting price shown.
Room Specs
- Foyer: 5′-0″ x 9′-6″
- Dining Room: 11′-8″ x 12′-6″
- Kitchen: 14′-0″ x 14′-6″
- Living Room: 15′-1″ x 17′-0″
- Primary Bedroom: 13′-6″ x 13′-6″
- Ensuite: 11′-0″ x 8′-4″












