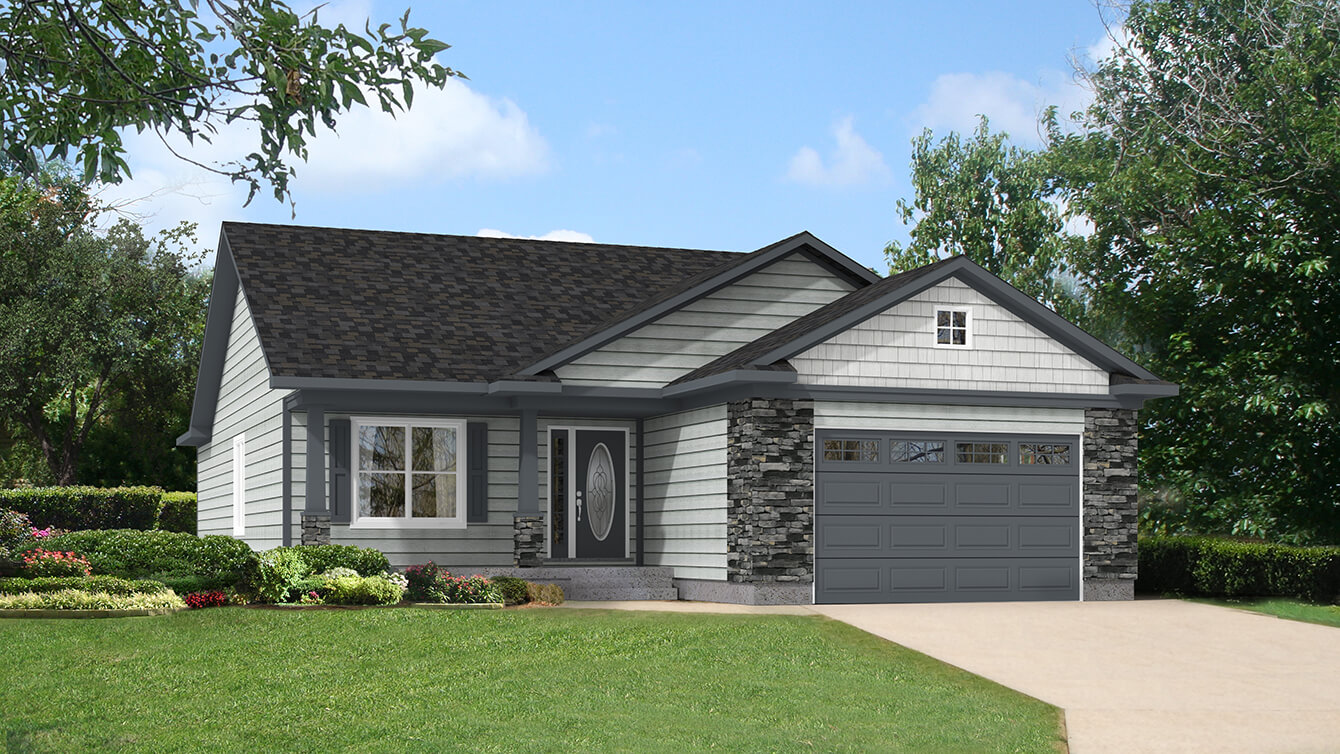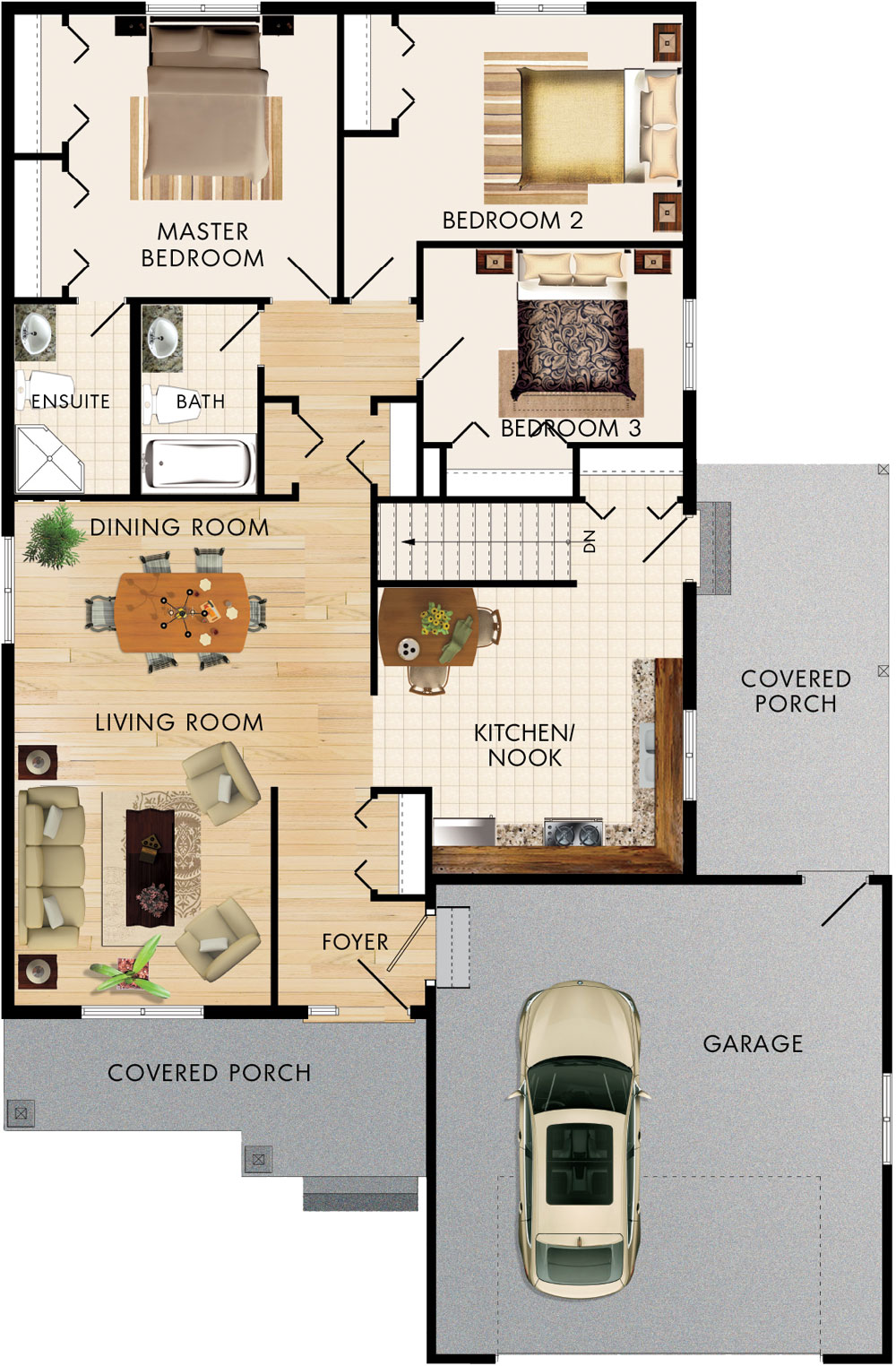The Brandon II is a beautiful bungalow with lots of room to grow for a young family. Outside there is a great amount of charm to admire from the large picture window to the covered entry porch. There is plenty of space for eating with a full dining room and an eating nook in the kitchen. The hallway leads to the back of the home where there are all three bedrooms and double storage closets. The master bedroom has its own private ensuite and the two additional bedrooms are right across the hall from the main bathroom. This home has everything you need and much more!
NOTE: The garage shown is optional. It is not included in the pricing on this page. In order to comply with RTM maximum dimensions, this model requires modifications not shown or described.
Room Specs
- Living Room: 11′-2″ x 14′-4″
- Kitchen: 13′-3″ x 12′-6″
- Dining Room: 11′-2″ x 8′-0″
- Master Bedroom: 11′-8″ x 12′-3″
- Bedroom 2: 12′-4″ x 9′-10″
- Bedroom 3: 11′-3″ x 8′-5″




