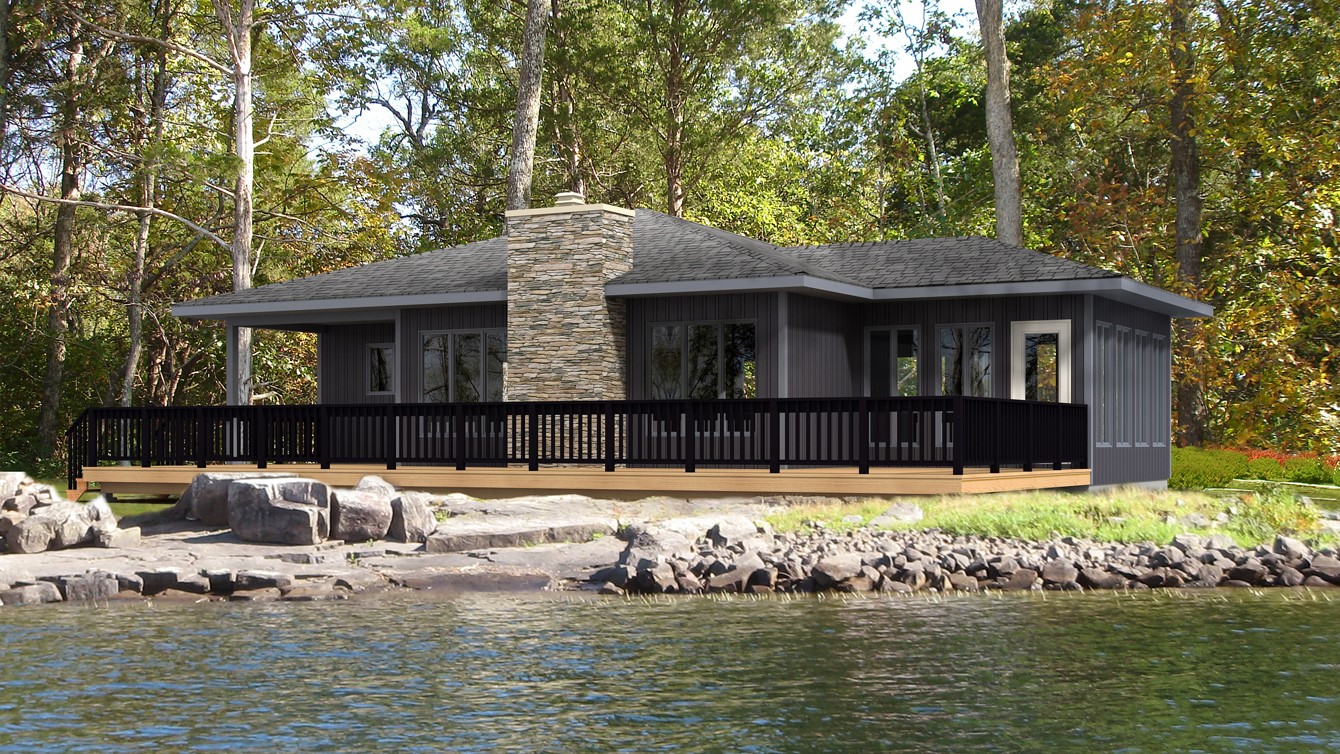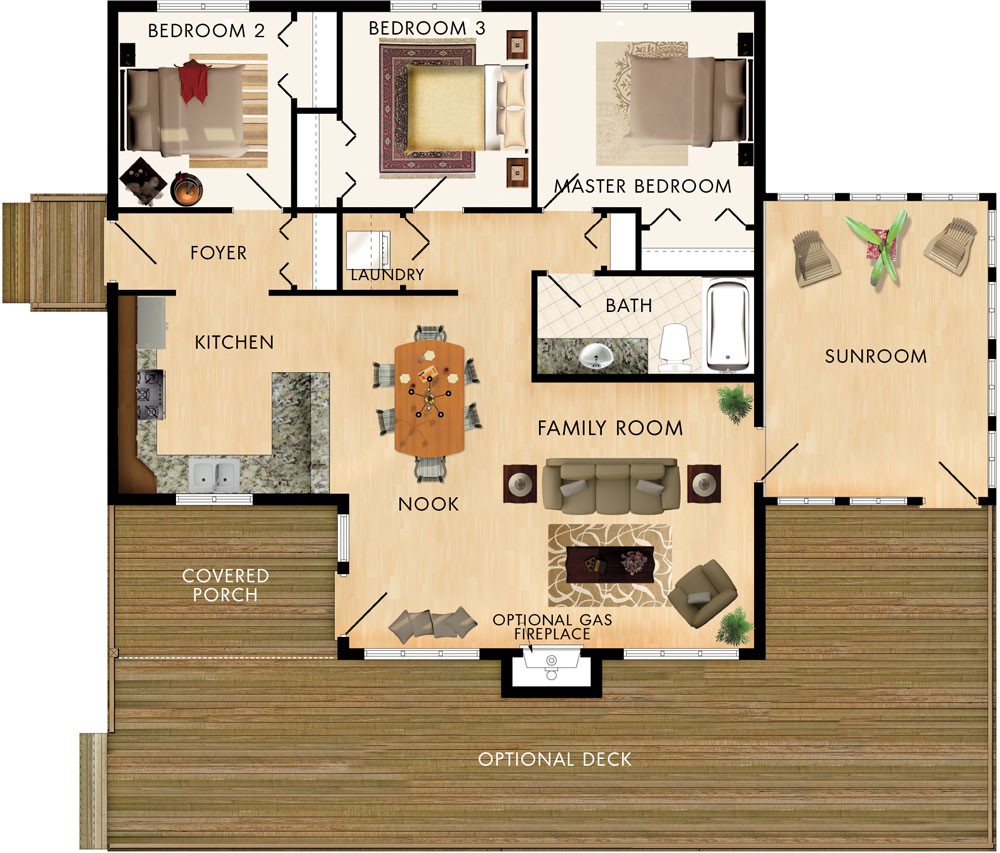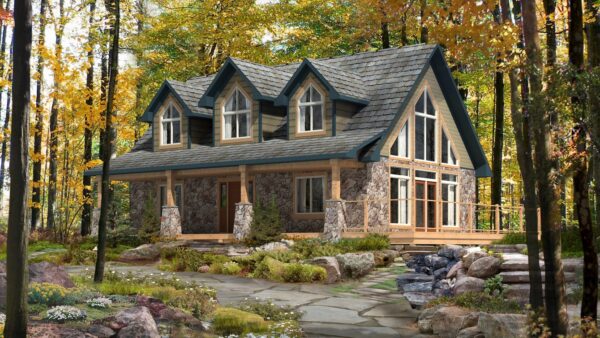A vast country bungalow, the Dorset I is completed with a spacious living and dining area and surrounded by a covered porch and optional deck. Perfect for soaking up the summer, there is a sunroom, kitchen and nook complete with three bedrooms. A perfect get away, the Dorset I is a stunning design for the Canadian summer.
Room Specs
- Family Room: 11′-7″ x 13′-10″
- Kitchen: 11′-0″ x 10′-4″
- Nook: 10′-6″ x 10′-4″
- Sunroom: 11′-7″ x 15′-5″
- Master Bedroom: 11′-3″ x 11′-1″
- Bedroom 2: 9′-0″ x 10′-2″
- Bedroom 3: 9′-10″ x 10′-2″




