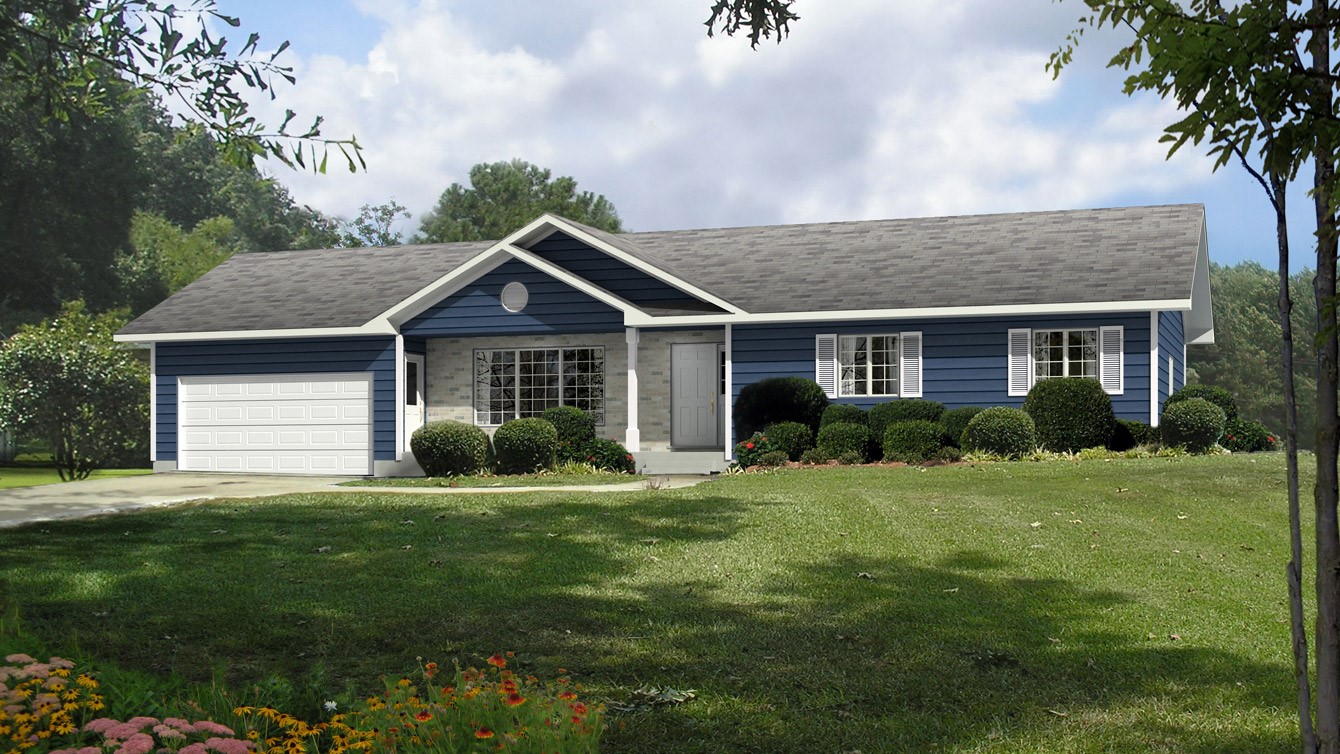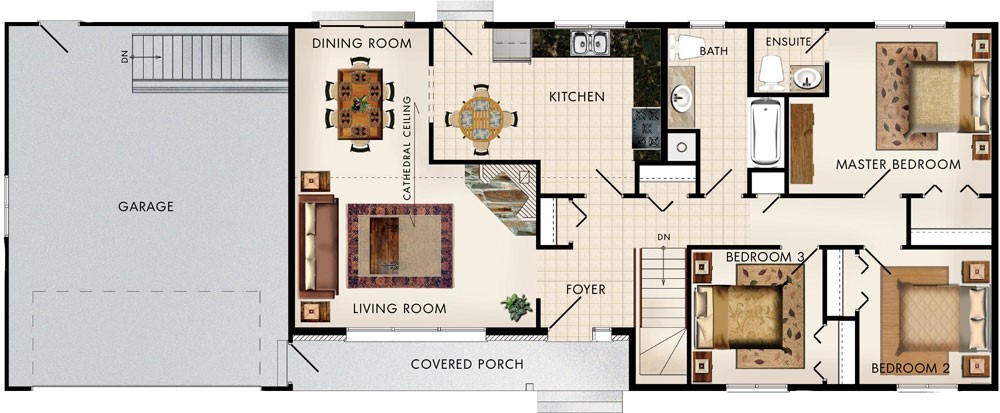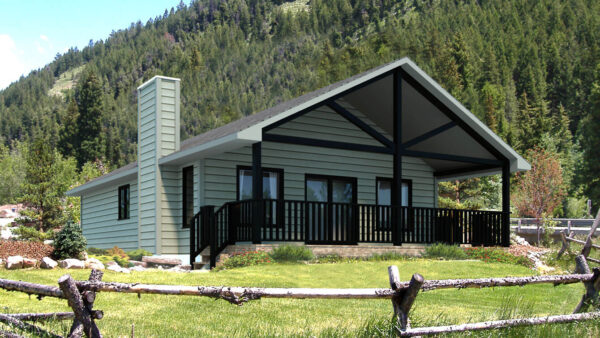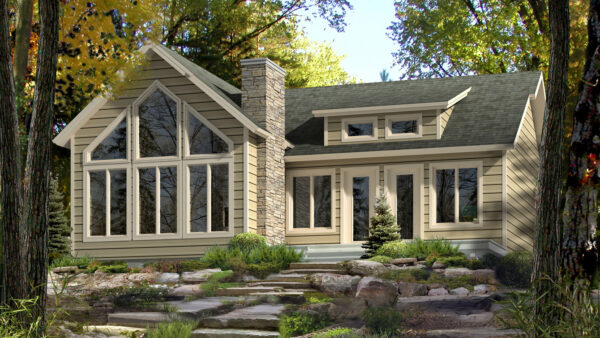The Cypress Hill II is a stylish starter home designed for peaceful living. This ranch style bungalow has an attractive exterior with a gable-in-gable roof detail, lots of large windows and a covered front porch. The attractive curb appeal is only the beginning. Inside, the foyer, living room and kitchen are all large, airy spaces accentuated with cathedral ceilings. The dining area and eating nook both provide access to the backyard, which is especially nice to have when entertaining in the summer. The master bedroom has a convenient two-piece ensuite and a fair sized closet.
NOTE: The garage shown is optional. It is not included in the pricing on this page.
Room Specs
- Living Room: 17′-0″ x 11′-6″
- Kitchen: 16′-0″ x 9′-3″ (11′-8″)
- Dining Room: 9′-5″ x 9′-7″
- Optional Garage: 19′-8″ x 20′-8″ (25′-5″)
- Master Bedroom: 14′-3″ x 11′-8″
- Bedroom 2: 9′-4″ x 9′-9″
- Bedroom 3: 9′-3″ x 9′-9″




