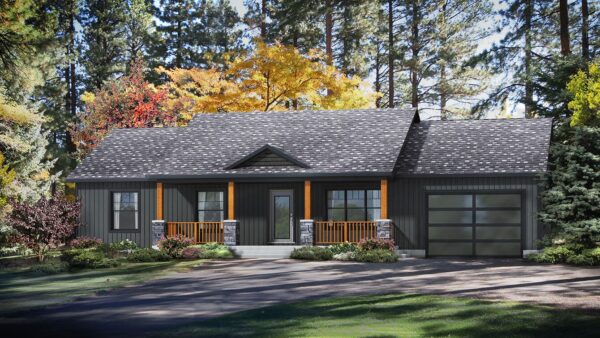The Willowcroft is a smart design that offers a lot in a small package. At the center of this bungalow is the redesigned kitchen with a large island open to the living room. This space is highlighted by a cathedral ceiling, optional gas fireplace and plenty of natural light. Behind the kitchen is a short hall with main floor laundry facilities, leading to the main bathroom, and two bedrooms. The master bedroom, just off the living room is complete with a walk-in closet and spacious ensuite. On the opposite side of the house, the open-concept dining room has access to a covered porch. As with the other entries, the front foyer is protected by a covered porch, complete with a large closet and stairs accessing the basement. The Willowcroft is definitely designed for easy living!
NOTE: In order to comply with RTM maximum dimensions, this model requires modifications not shown or described.
Room Specs
- Living Room: 14′-1″ x 15′-4″
- Kitchen: 14′-1″ x 9′-0″
- Dining Room: 12′-0″ x 12′-0″
- Master Bedroom: 11′-6″ x 13′-2″
- Bedroom 2: 11′-6″ x 10′-0″
- Bedroom 3: 14′-1″ x 11′-0″











